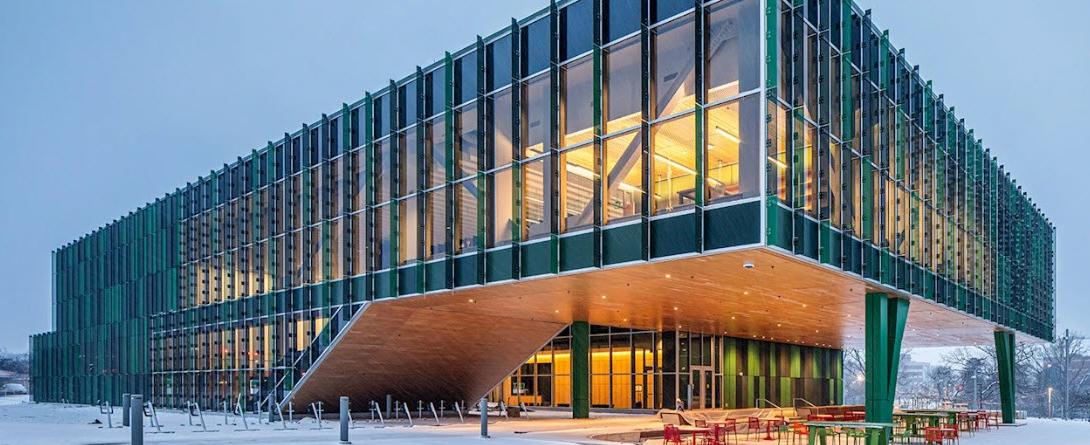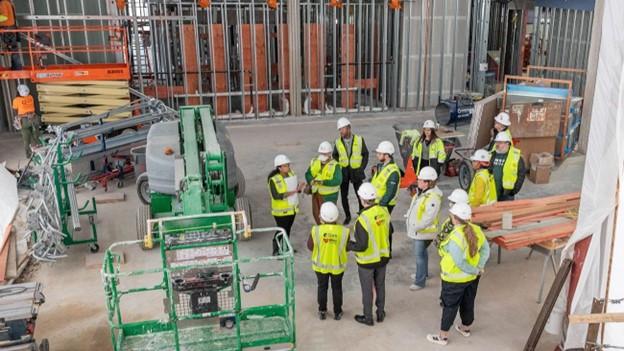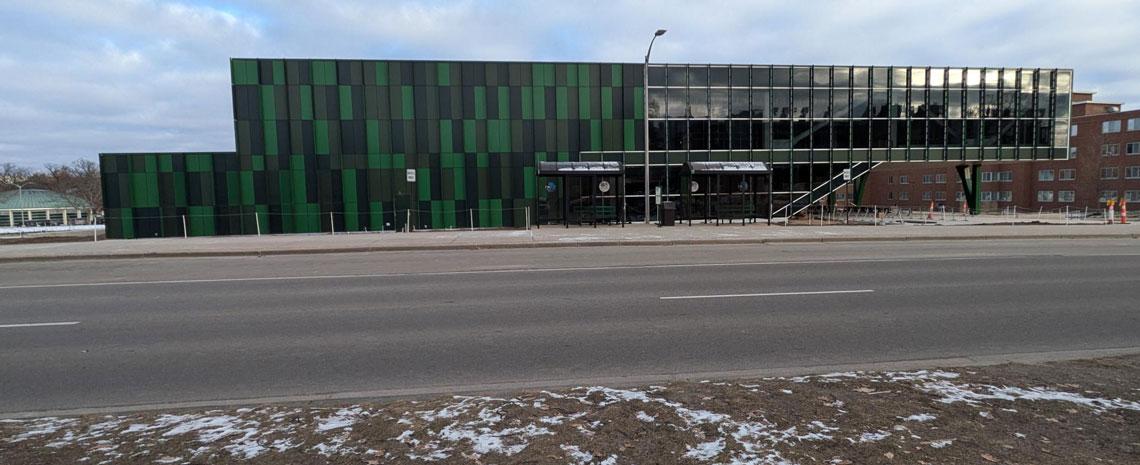MSU's Multicultural Center: A Story of Inclusive Design

February 6, 2025
MSU’s new Multicultural Center (MCC) building is centered around community engagement and collaborative design, showcasing how diverse voices can shape physical spaces.
Infrastructure Planning and Facilities (IPF) took an active role in ensuring those voices were heard throughout the construction process.
A Growing Idea
The seed for what would eventually become the MCC was planted decades ago as part of the MSU IDEA 2.0 initiative in 1992, itself a result of half a century of calls from students, faculty and staff. The initiative included a recommendation to “initiate efforts, as resources permit, to create a Center for a New Community, a multicultural center dedicated to diversity and excellence on campus.”
Student organizations continued to advocate for a freestanding multicultural center. Coinciding with the formation of the Council of Racial and Ethnic Students (CORES), the Asian Pacific American Student Organization (APASO), the Black Students’ Alliance (BSA), the North American Indigenous Student Organization (NAISO) and Culturas de las Razas Unidas (CRU) worked to launch a campaign calling for the building.
In January of 1999, the first campus multicultural center opened in the basement of the MSU Union building. Through the early 2010s, CORES leaders held campuswide marches and rallies to bring awareness to the inadequacy of the space to meet the needs of various underrepresented student communities.

Voices of the Vision
In 2019, amidst increased tensions following racial bias incidents on campus, the Black Student Alliance (BSA) partnered with CORES and the Council of Progressive Students (COPS) to stage a sit-in on the fourth floor of the Hannah Administration Building. Former MSU president Samuel Stanley appointed a steering committee that year to begin a feasibility study for a freestanding multicultural center.
MSU’s Infrastructure Planning and Facilities (IPF) knew the first step of the process was to engage with the groups that had spearheaded the advocacy for the MCC.
“We were brought in shortly after the 2019 sit-in, and we started with understanding the structure of student organizations and who really fought for the building,” said Tiana Carter, assistant project manager in IPF. “We gathered stakeholders from the student groups and from various units across campus,” including CORES, the Office of Cultural and Academic Transitions, Student Life and Engagement (SLE), University Advancement, and the Resource Center for Persons with Disabilities, among others. Representatives of these groups formed the planning committee for the MCC.
“You could really feel how student-focused this project was,” says Lesly Morales, who was an undergrad during the design process and is currently the women and gender equity coordinator in Student Life and Engagement. “They included students in the process, even when it was difficult, and as an undergrad I felt like my voice was definitely heard.”
The vision of the MCC as an inclusive space shaped a series of discussions and consultations with the MSU community including focus groups, town halls, and dedicated listening sessions.
"We learned that by involving people in the design process, we can create a space that truly reflects their needs and identities," Carter said. "It's not just about listening—it's about taking action on what we hear. It’s about being willing to adapt and adjust our plans based on feedback from others."

Passion in Progress
While the vision was clear, the journey to create an inclusive and representative space was not without its challenges. Different perspectives sometimes led to conflicting ideas, especially when trying to balance the diverse needs of various cultural groups.
“Between 2019 and 2024, students graduating and being replaced by new students was one of the biggest challenges,” said Carter. “The new students weren’t necessarily happy with the decisions made by previous students, and it was our job on the committee to bridge that gap. We worked very intentionally with SLE to form a narrative about the process to date that could help guide decision-making and make sure all student leader voices were heard.”
Community in Common Spaces
The input from the planning committee affected many different aspects of the design of the MCC, from programming to physical space. The MCC will include a dedicated room for DACA and undocumented students, as well as various meeting spaces. These spaces, unlike other indoor spaces on campus, are only available for student booking as a counterpoint to meeting spaces frequently reserved by faculty and staff or the registrar. Students tried out different furniture options for the various rooms in the space and submitted feedback.
Though participant perspectives differed, through dialogue the project team was able to identify common themes like accessibility, cultural representation and a shared desire for inclusivity. Outdoor areas around the MCC were designed to support the community's desire for versatile and accessible spaces. A wide range of amenities, such as a vending machine offering hair care products for different hair types, will also be available.
“It was really important to demonstrate to students that MSU employees hear them and are on their side as advocates,” said Carter. “For students, giving feedback can often feel like shouting into a void. We did our best to follow up on input, give them reasons behind decision making, and be as transparent as possible about the process.”
The MCC project’s approach underscored the importance of community involvement in creating communal spaces. This approach serves as a model for future projects at MSU and beyond, demonstrating that inclusive design is not only possible but also a rewarding process.
The Multicultural Center is scheduled to open in spring 2025. To learn more about the Multicultural Center and its features, visit the MSU Multicultural Center website.
Further reading:
