Current Projects
Infrastructure Planning and Facilities provides preventative maintenance, project management, design, and construction services for more than 190 general fund buildings on MSU's main campus.
This page lists active capital projects valued at more than $1 million that are in various stages of design and construction. Click on any of the projects listed in alphabetical order to learn more. Contact the project's representative if you wish to offer input during the planning and design phase of a project.
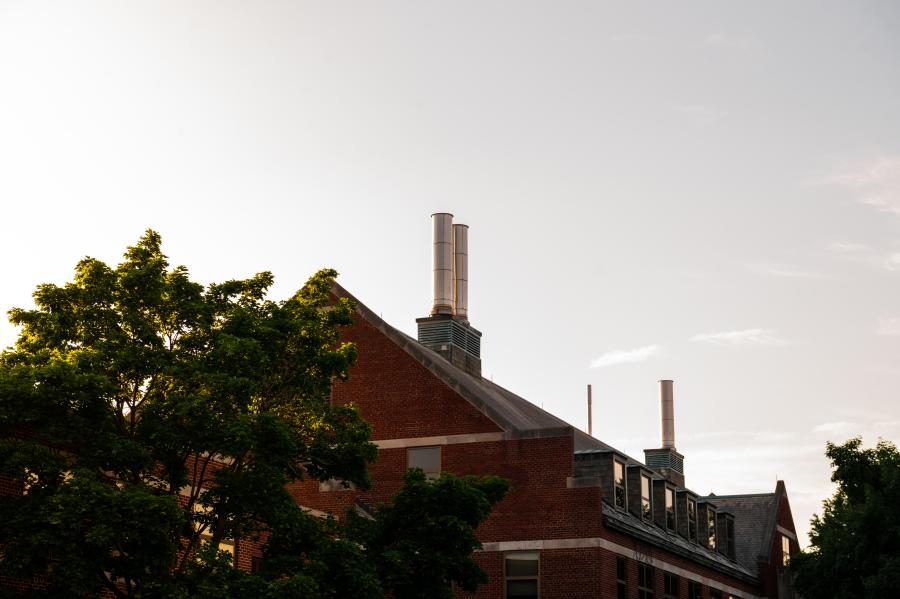
Anthony Hall – Envelope Renewal
Renew building's exterior to prevent water infiltration.
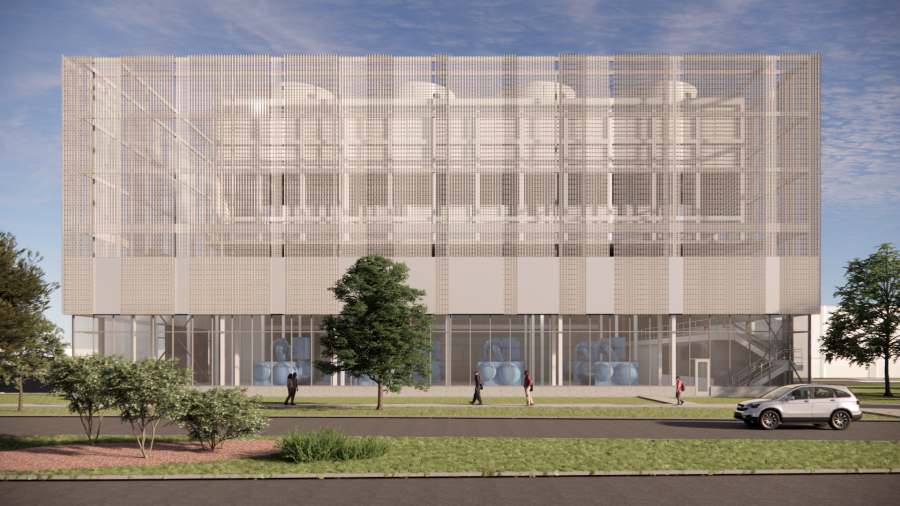
Combined Heat & Power WEST REGIONAL CHILLED WATER PLANT
The new Combined Heat & Power Unit at the TB Simon Power Plant will add electric generation capacity, restore lost steam generation capacity, and provide utility services for a new West Regional Chilled Water Plant.
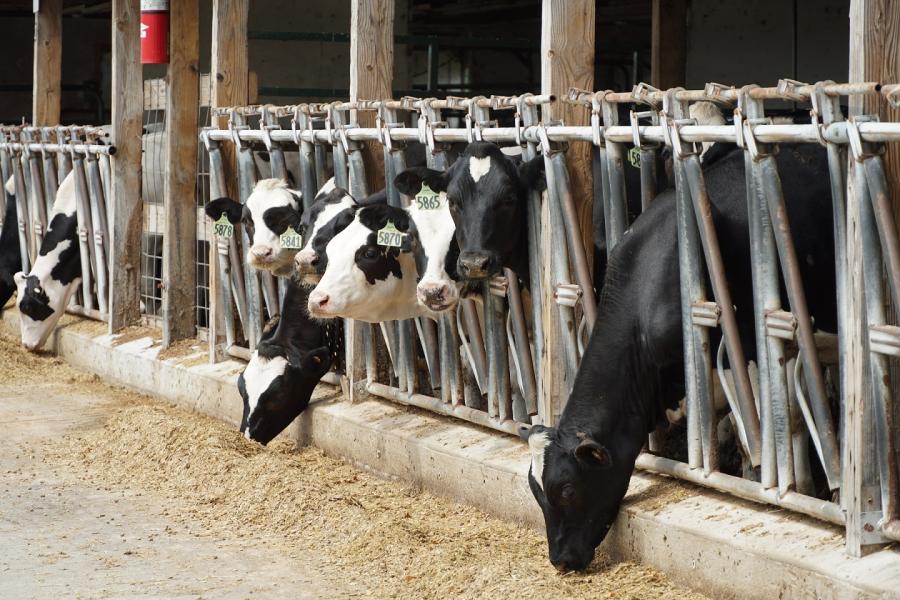
Dairy Facility Renovations and Additions
Construct new Dairy Facility and renovate existing structures to expand and update critical research, outreach and teaching capacities.
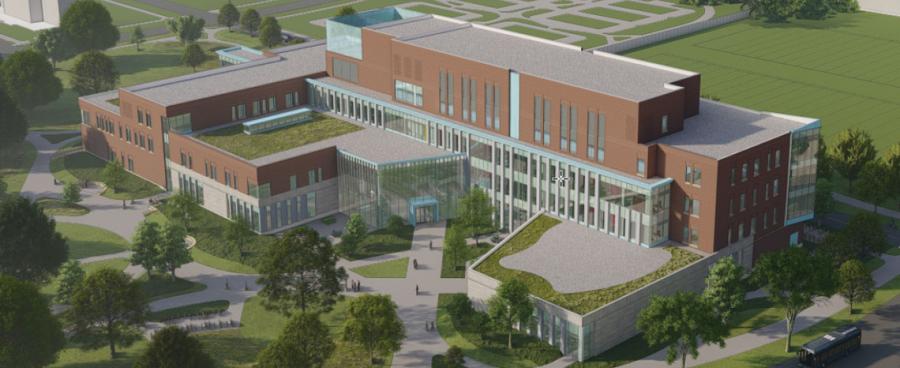
Engineering and Digital Innovation Center
Planning the construction of the new Engineering and Digital Innovation Center.
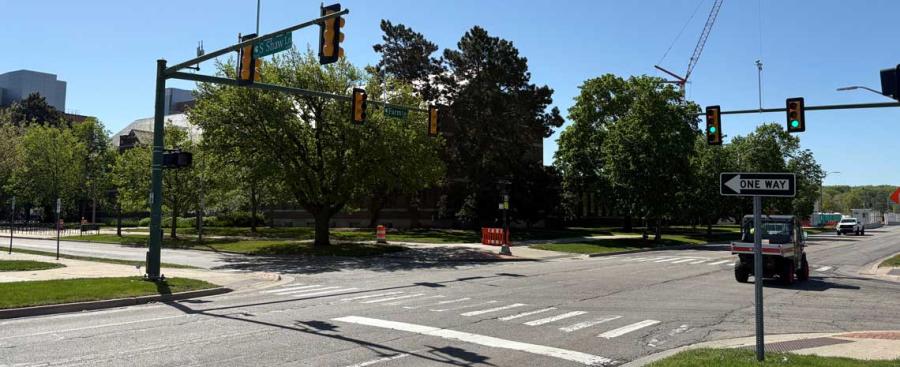
Farm Lane: Road and Utility Reconstruction
This is a phased project for critical utility replacements that minimize campus operation impacts and disruption to any adjacent capital projects, including detour plans for campus communications.
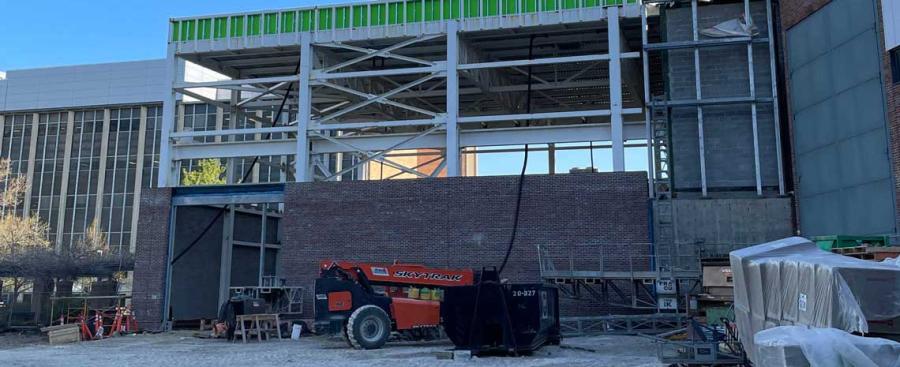
FRIB Addition 20: Chip Testing Facility
The project includes a building addition of approximately 5,500 sq. ft. on the west end of the Facility for Rare Isotope Beams, tripling the current capacity of the facility.
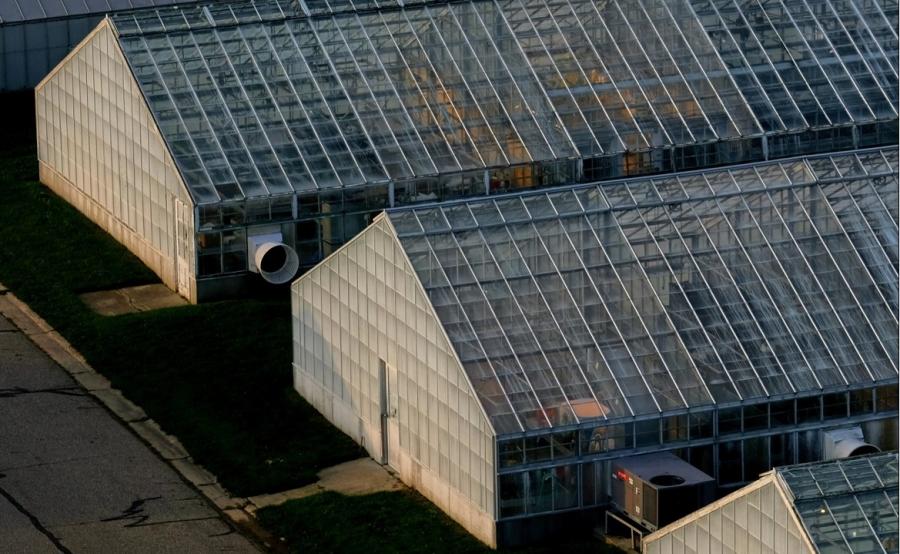
Greenhouses Renovation and Additions
Supporting plant sciences research by modernization and expansion of the greenhouses through renovations, replacement and additions.
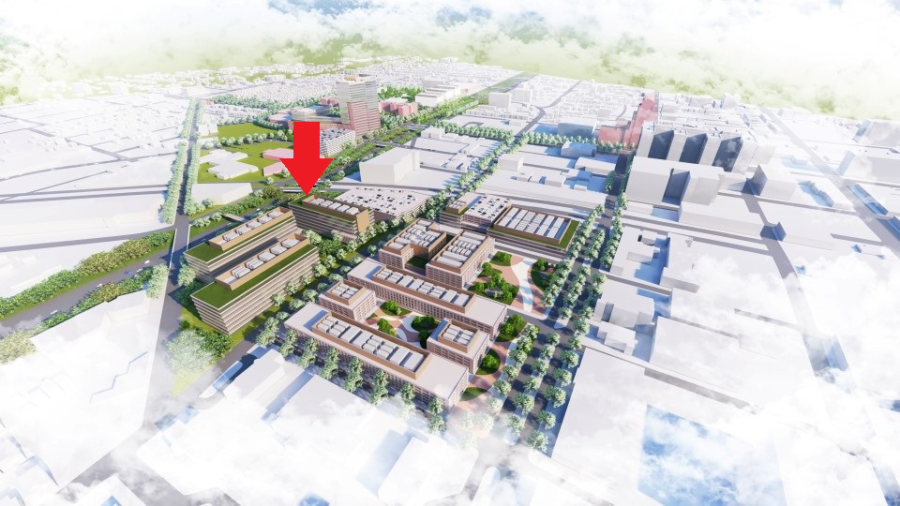
Health Sciences Research Center in Detroit
Construct a new research building as part of a partnership with Henry Ford Health.
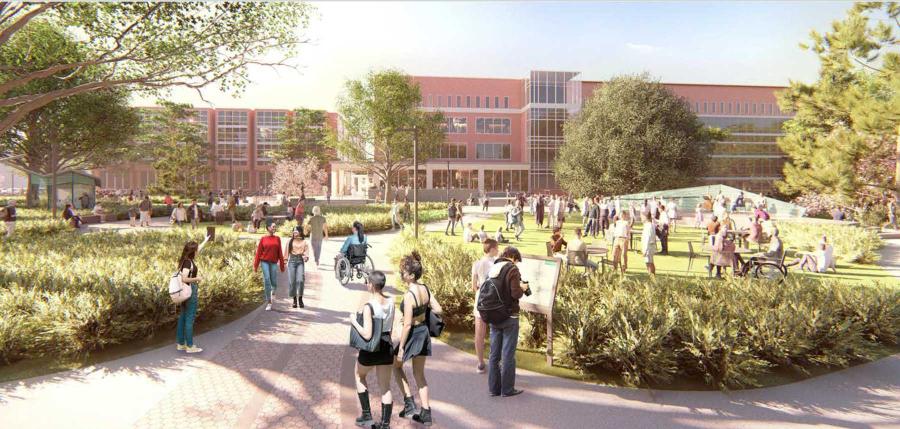
Library North Plaza Reconstruction

Outdoor Tennis Courts and Support Building
The project will establish a new tennis building to house team locker rooms, nutrition, lounge space, coaches' offices, replacement of outdoor tennis courts, and improve spectator experience.
