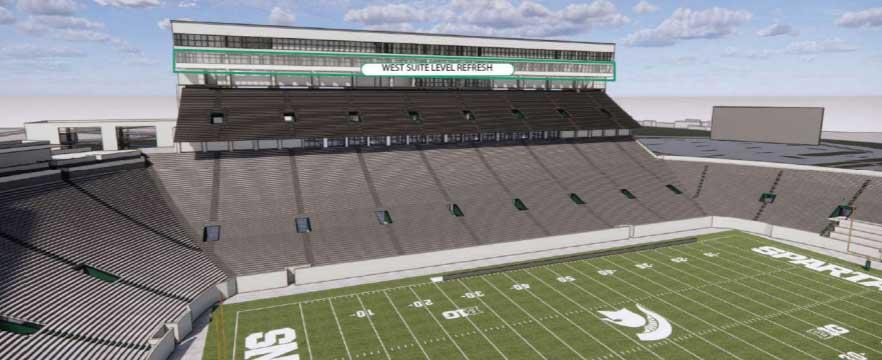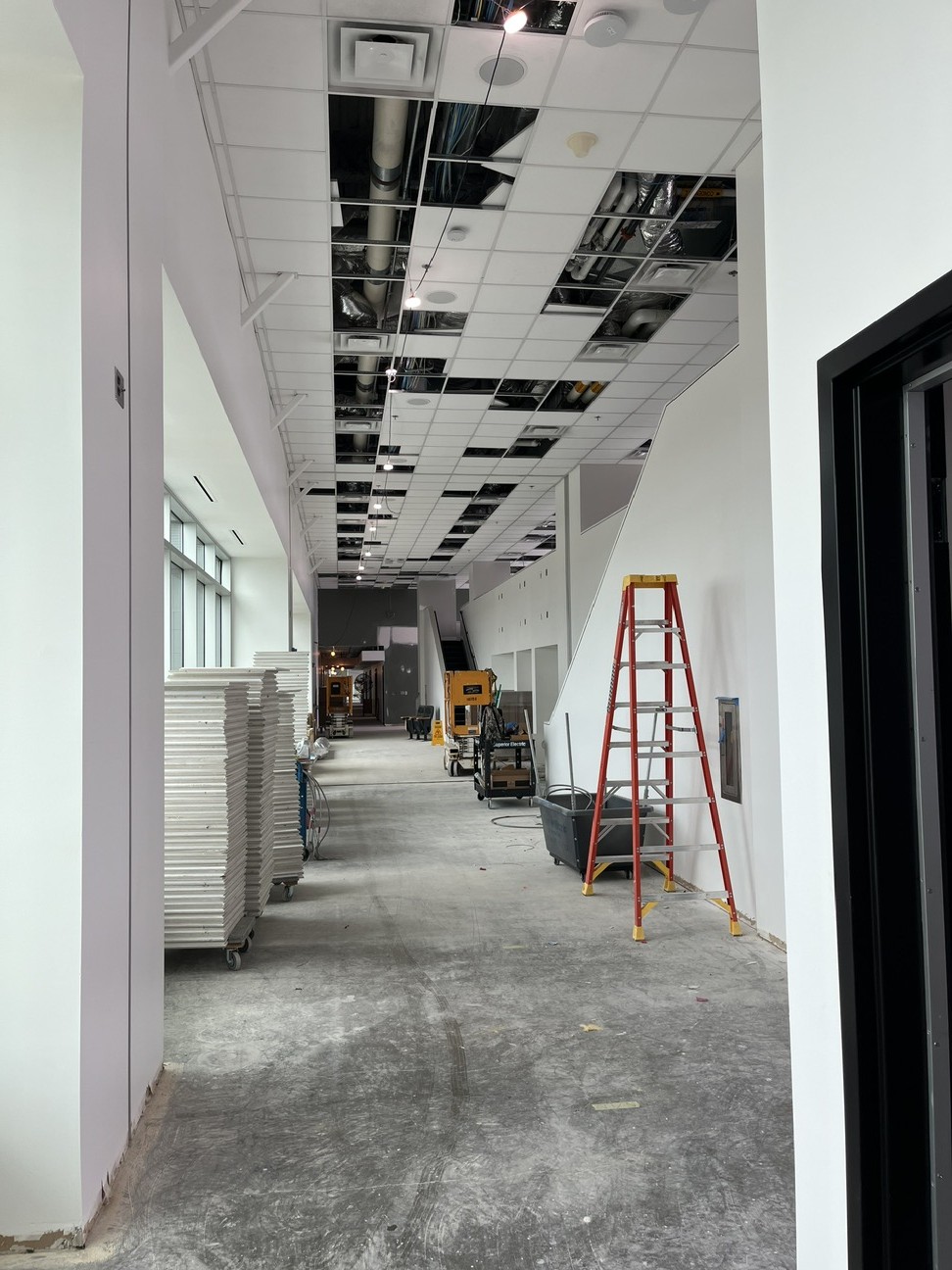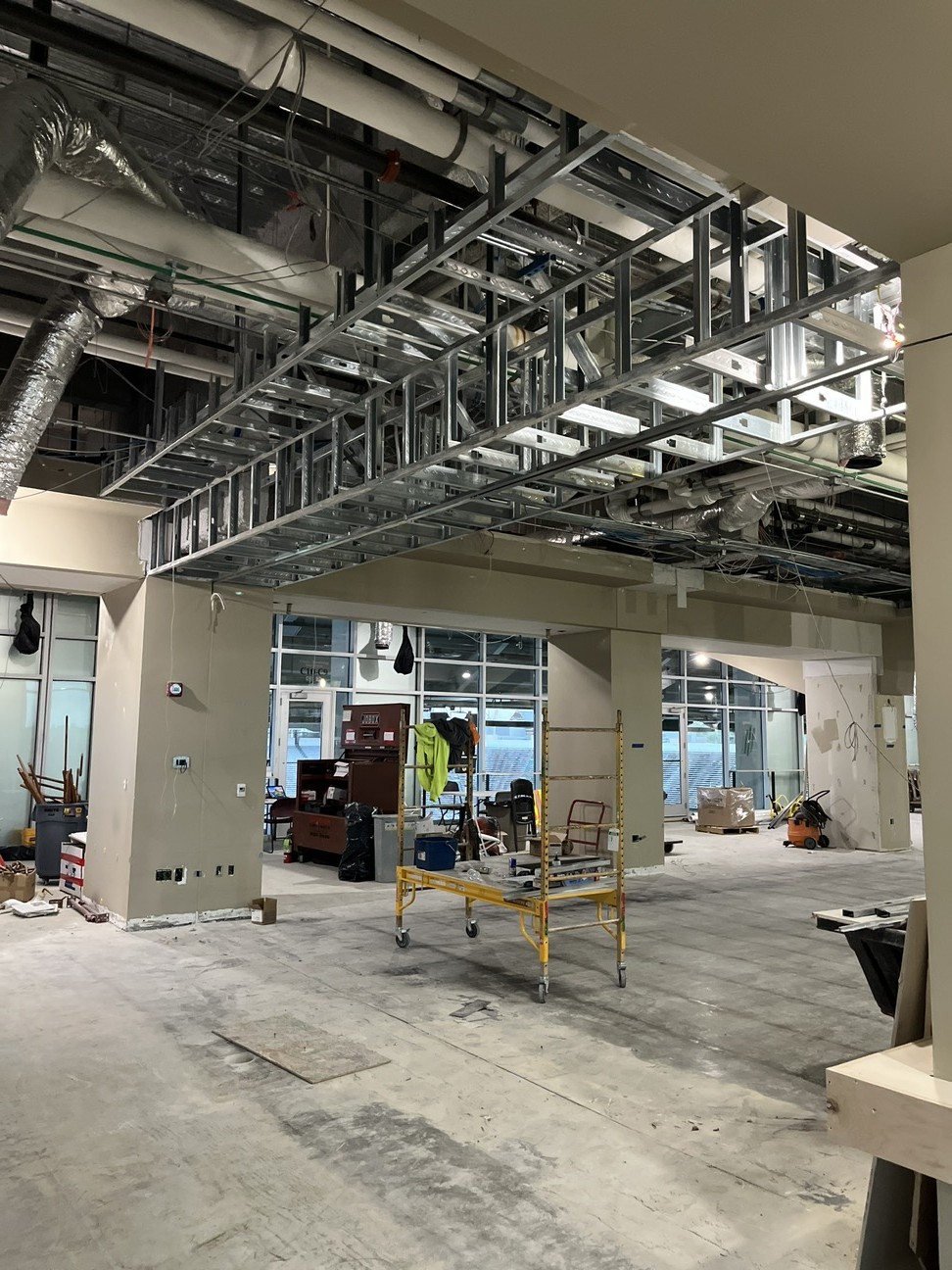Spartan Stadium Renovations to West 4th, 7th and 8th floors

Overview of Scope:
The Spartan Stadium suites and club spaces on the 4th, 7th and 8th floors of the West Tower are being renovated to provide a modern venue for the university to host events, donors, and dignitaries and thereby generate revenue. The existing suites in these areas have not been updated since they were first built in 2004, over twenty years ago. Updates to the spaces will enhance outdated technology, provide modern ADA-compliant restroom facilities, and include updates to seating, flooring and concessions.
Phase
- Construction
Budget
- $18 million
Schedule
- April 2025: scope was added on the 7th and 8th floors to improve Fan Coil Unit controls by changing low temperature detectors and piping configuration, adding hot water isolation valves, and improving access for maintenance that includes relocation of three units
- June 2025: Demolition is complete for floors 4, 7 and 8. New framing, drywall work, and mechanical/electrical system rough ins are in progress
- Expected substantial completion August 2025
Capital project number
- CP24082
June 2025


