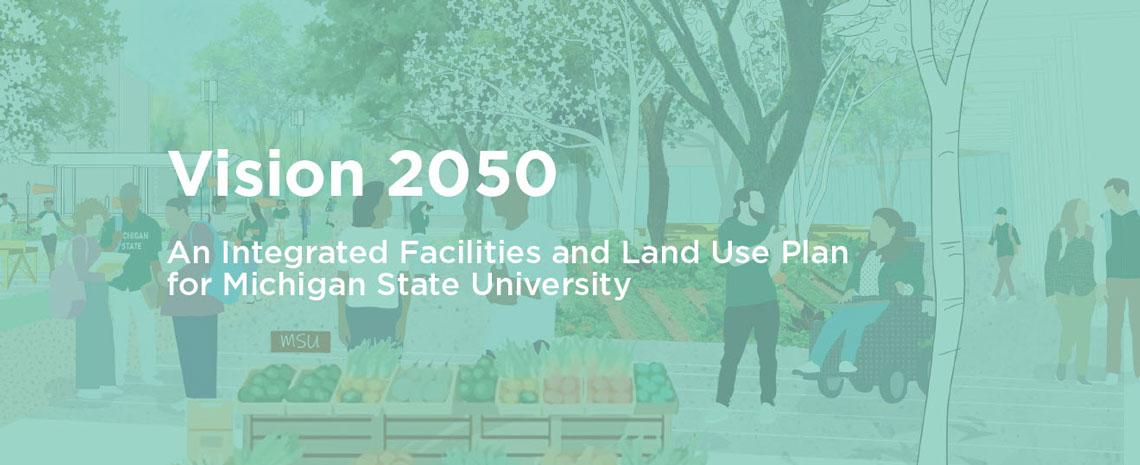Board of Trustees approves framework for future infrastructure development

February 8, 2024
In December 2023, the Michigan State University Board of Trustees approved Vision 2050: An Integrated Facilities and Land Use Plan, the result of nearly two years of engagement with the Spartan community.
The plan provides a flexible framework to guide future decisions regarding MSU’s land use, buildings, facilities, and mobility. It builds upon the physical framework established in the 2017 Campus Land Use Plan Update, incorporating recent efforts including precinct-level planning studies, unit and thematic planning and programming studies, feasibility studies, and anticipated capital projects.
“The university’s mission to advance knowledge and transform lives is what should drive the management of the physical environment,” said Dan Bollman, vice president of MSU’s Infrastructure Planning and Facilities (IPF). “Vision 2050 was designed with that in mind, and also draws on MSU’s existing infrastructure strengths and resources.”
The plan considers aspects of campus infrastructure from flood resilience to land use frameworks, which describe areas of campus focused on things like academics, research collaboration, arts and culture, student life, and community outreach.

This plan focuses on compact, mixed-use academic districts and expanding opportunities for research and innovation, while preserving the campus park, agricultural lands, urban arboretum, and natural areas.
“Vision 2050 is a roadmap that guides future decision making regarding new construction, capital renewal investments, and facility space allocations.” said Stephen Troost, campus planner with IPF. “We can plan our infrastructure activities with a purpose and make decisions guided by data to serve institutional needs with an eye on the highest and best use of our facilities and land.”
It also describes hubs for student collaboration within each of the campus’s academic precincts through a mixture of new facilities that add community spaces supporting student wellbeing. Other goals include increasing density, improving walkability, renovating strategic facilities, and demolishing poor-quality buildings. Additionally, the plan expands on the “neighborhood” model, renewing and expanding housing capacity where necessary and continuing to embed key nodes for students to meet with faculty, support staff and each other.
Vision 2050 acts as a bridge between ideas and physical implementation, strategically positioning the university to make decisions that optimize future investments across campuses while building incrementally toward a powerful, grander vision all in support of the university’s strategic plan.
To learn more and read the full Vision 2050: An Integrated Facilities and Land Use Plan, visit campusplan.msu.edu.
