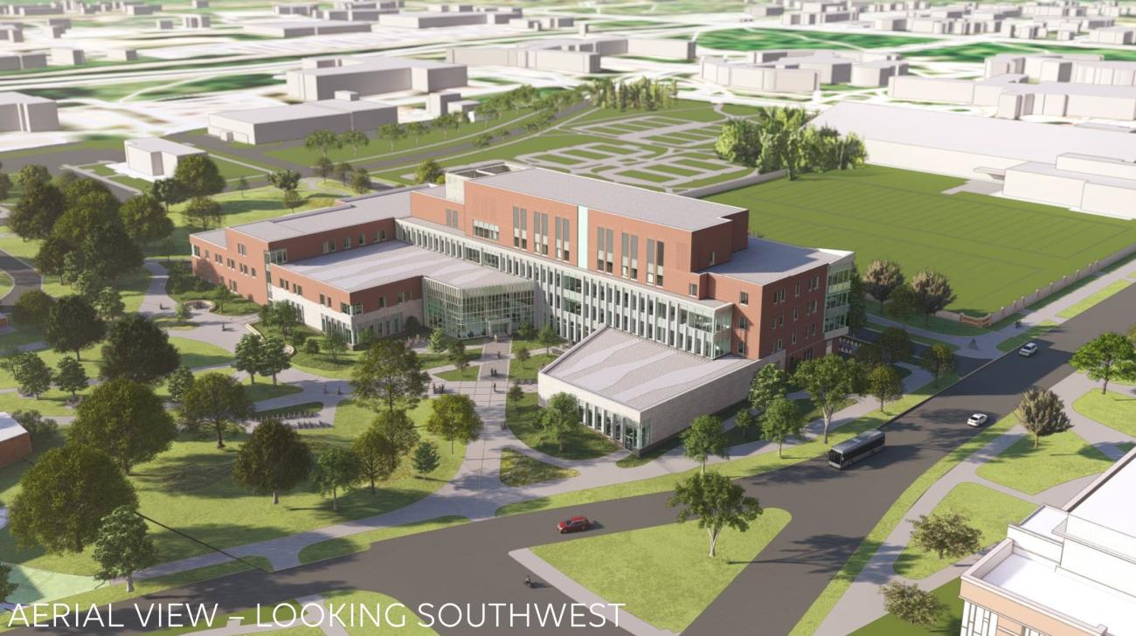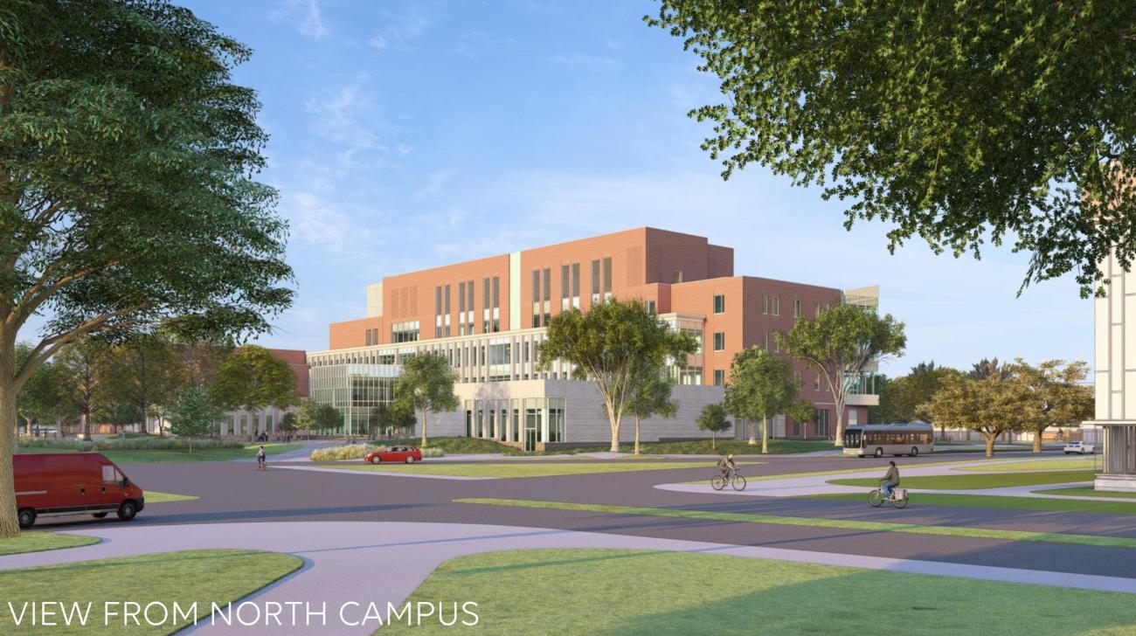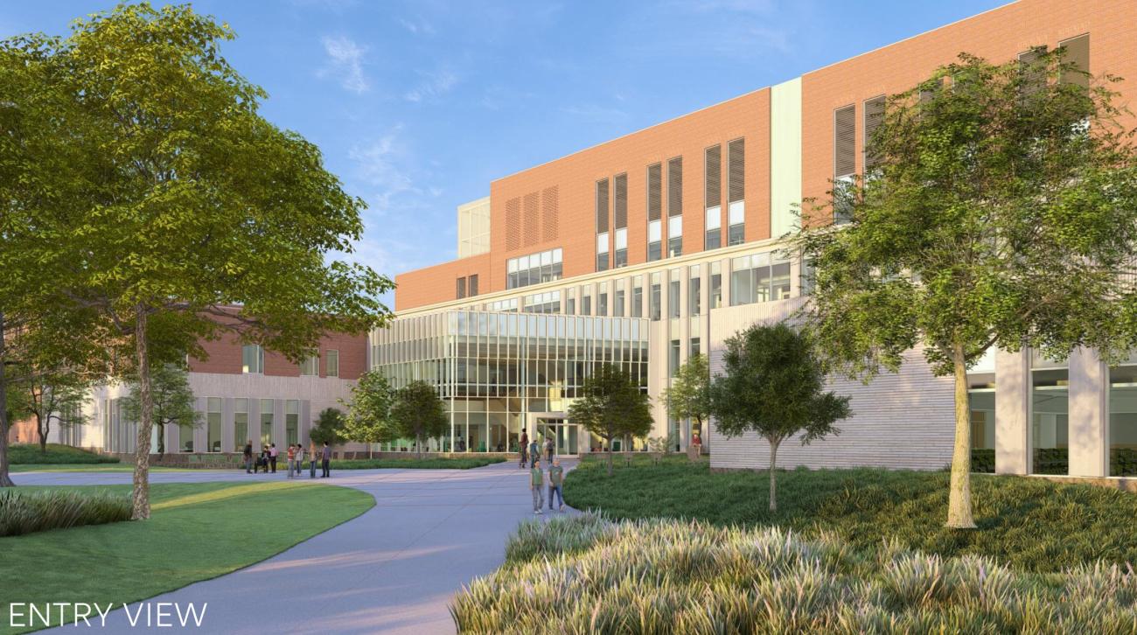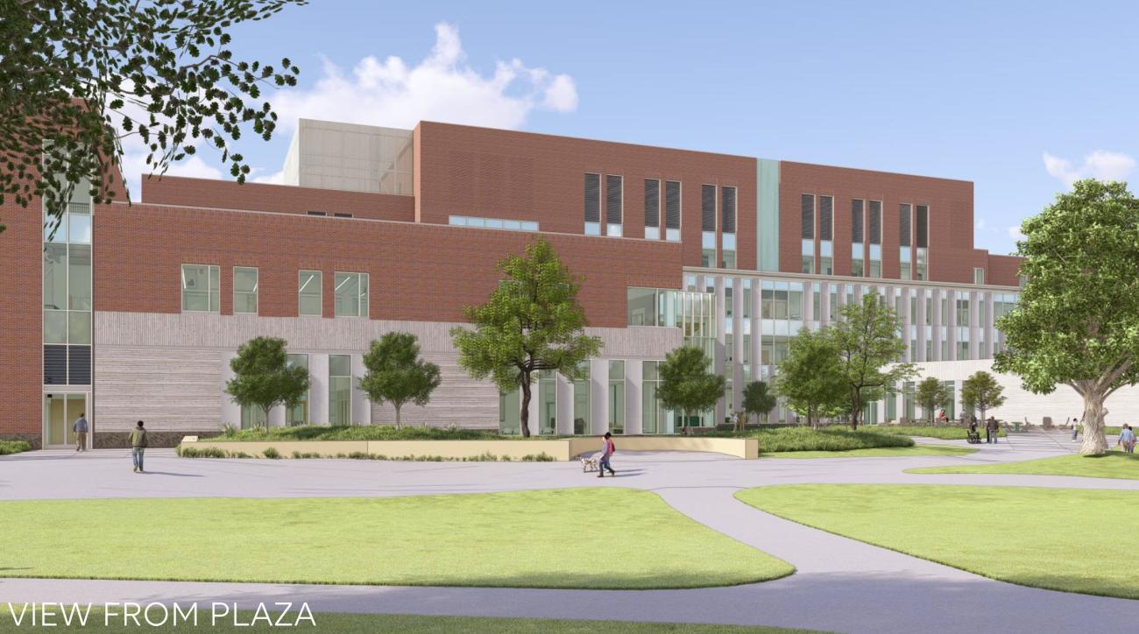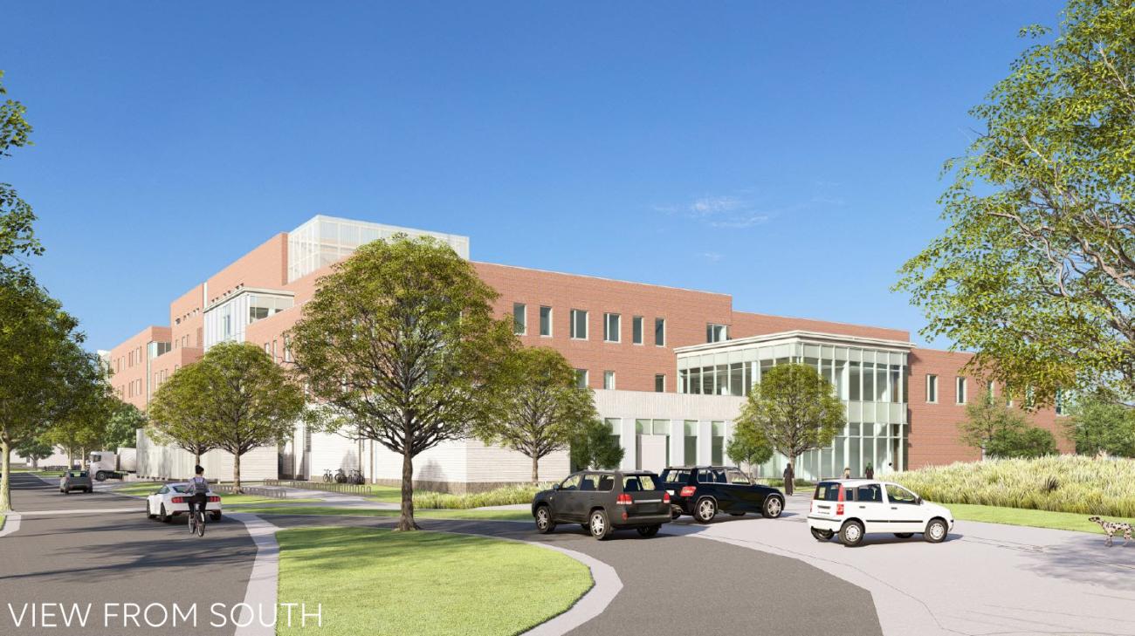Leinweber Center for Engineering and Digital Innovation
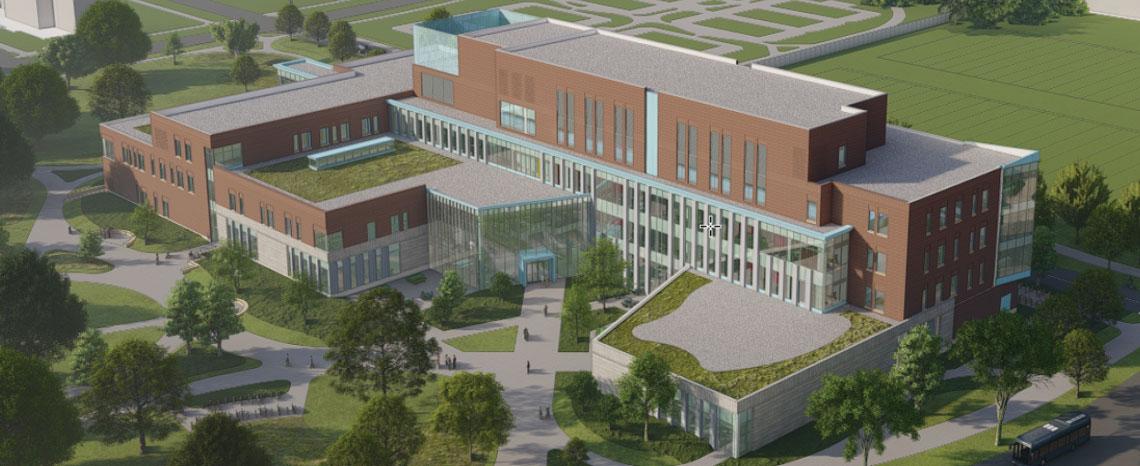
Overview of Scope:
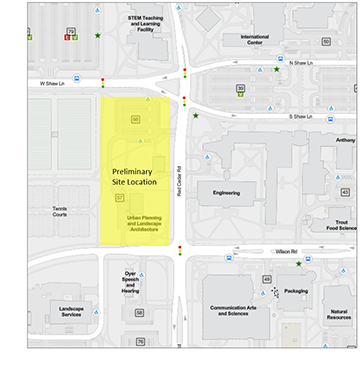 The Leinweber Center for Engineering and Digital Innovation (formerly referred to as the Engineering and Digital Innovation Center) is envisioned to comprise two components. One would be dedicated to digital learning with active classrooms, teaching laboratories, student project studios, and e-sports. The other part would be dedicated to laboratories supporting experimental and computational research, core facilities, clean rooms, and flexible modular research units; and vibrant community spaces to support informal gathering and collaboration.
The Leinweber Center for Engineering and Digital Innovation (formerly referred to as the Engineering and Digital Innovation Center) is envisioned to comprise two components. One would be dedicated to digital learning with active classrooms, teaching laboratories, student project studios, and e-sports. The other part would be dedicated to laboratories supporting experimental and computational research, core facilities, clean rooms, and flexible modular research units; and vibrant community spaces to support informal gathering and collaboration.
The new building will support an increase in enrollment of new undergraduate students in computational sciences and digital literacy disciplines and in graduate related programs; prepare MSU graduates with skills in computational sciences and digital literacy necessary for postgraduate success; and become MSU’s center for excellence in advanced manufacturing, materials science, ultrafast science, and quantum computing including heterogeneous micro-electronic technologies.
This investment will provide the foundation to respond to industry needs and student demand, support economic development in Michigan, leverage the opportunities provided by FRIB for heavy-ion radiation testing of integrated chip-based systems, and provide research infrastructure for growth in materials research and emerging initiatives such as semiconductor research. The anticipated location is in the central academic district, in proximity to the Engineering Building, near the STEM Teaching and Learning Facility. Proximity to the functions that occur in these existing buildings in the central academic district is critical to the collaborative nature of the teaching, learning and research. Site evaluation will account for infrastructure requirements. Planning will set the stage for future demolition of infrastructure such as the Urban Planning and Landscape Architecture Building, the abandoned Water Reservoir, and adaptive reuse of release space for further thematic colocation in buildings including Engineering, thereby reducing capital renewal.
February 2026 Update:
MSU Trustees approve naming of building and atrium (MSUToday, Feb. 6, 2026) - During its first public meeting of 2026, the MSU Board of Trustees took action to officially name the Engineering and Digital Innovation Center the Leinweber Center for Engineering and Digital Innovation. The Leinweber Foundation’s commitment drives the university’s vision for a next-generation hub that brings together digital learning, advanced research, entrepreneurship and industry partnerships.
Trustees also approved naming the atrium inside the Leinweber Center for Engineering and Digital Innovation the Spalding Family Atrium. MSU alumnus David F. Spalding, a 1967 mechanical engineering graduate, founded American Hydrotech, Inc., a leader in building and waterproofing technology. His enduring support of MSU includes endowed scholarships and long-standing engagement with the College of Engineering.
Further reading:
- Academic and programmatic information about the EDI Center
- MSU Trustees approve naming of building and atrium (MSUToday, Feb. 6, 2026)
- Lamach gift launches MSU’s next frontier in innovation (MSUToday, Oct. 25, 2025)
- Trustess green-light Engineering and Digital Innovation Center (MSUToday, October 31, 2025)
- Board of Trustees reaffirms support for Engineering and Digital Innovation Center (MSUToday, Oct. 25, 2024)
- Office of the Provost: Engineering and Digital Innovation Center
- Giving To EDI Center. More than a building. A breakthrough.
Phase
- Construction
Budget
- $340M
Schedule
- Construction start: February 2026
- Substantial completion: August 2028
Capital project number
- CP22083
