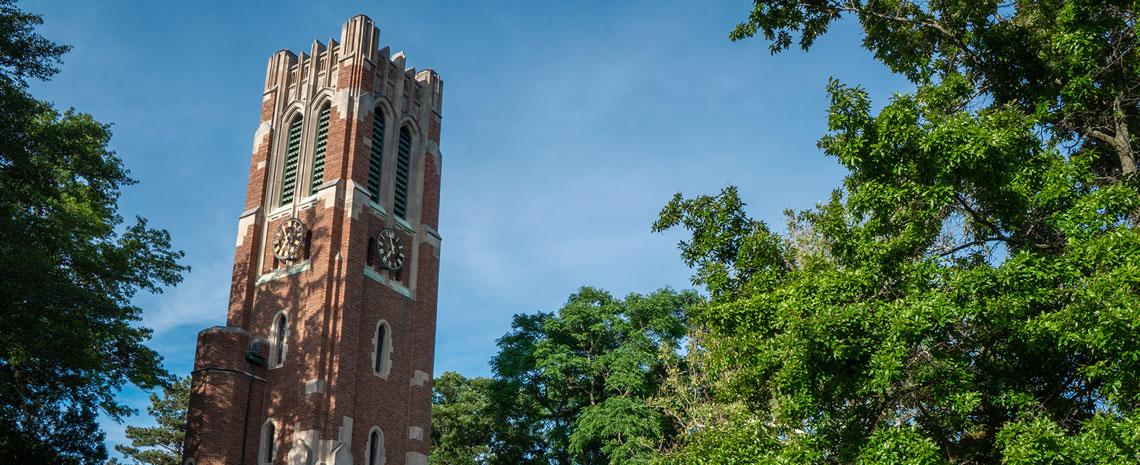MSU begins campus planning efforts, needs campus feedback

Danielle Fowler
March 24, 2022
MSU has begun a comprehensive Facilities and Land Use Plan review for the East Lansing campus and statewide facilities and properties. Campus planning is an essential opportunity for users of MSU's physical space to provide feedback to those who build and maintain it.
Over the next few months, university staff will reach out to the MSU community to get feedback on how the physical environment of MSU best supports them and what could be improved. To help receive feedback, a map-based online survey, operated by MSU's planning consultant Sasaki, has been launched to solicit feedback from students, faculty, staff, alumni, visitors to MSU facilities and members of the public. Sasaki has more information about the entire planning effort online.
A facilities and land use plan (or campus plan) is a roadmap for any future demolition, construction, alterations or maintenance of the campus's physical spaces. This plan will envision how the campus should look, feel, and function. Once finalized, the campus plan will ensure that MSU's buildings, facilities and infrastructure throughout the state of Michigan best support's the university's world-class teaching, learning and research missions.
We want to hear from you!
Help build the future of MSU by sharing how you interact with MSU’s physical environment. This interactive campus map allows you to indicate where you live, work, study and gather, and which parts of campus are your favorite and which you think could use improvement. The map will be available until Friday, April 22. It takes around 10 minutes to complete and is confidential.
Whether you're a student, faculty or staff member, campus visitor or someone who uses MSU's facilities and land holdings throughout Michigan, your time and feedback are greatly appreciated. For those who work, study or visit at locations other than the East Lansing campus, the survey and mapping tool can be zoomed out and centered on locations throughout Michigan.

Creation of the Facilities and Land Use Plan is guided in large part by MSU's stewardship and sustainability strategic objectives. The priorities for the planning process include:
- Ensuring faculty, staff, and students can live, work and learn in buildings and spaces that promote health and wellness, have access to green space, and enjoy pedestrian and bicycle-friendly design.
- Prioritizing diversity, equity and inclusion; faculty staff and student success; and sustainable health in the physical environment of MSU’s campuses and facilities.
- Promoting wayfinding that is accessible for all users.
- Enhancing public art on campus that represents multiple modalities and diverse perspectives.
The planning effort is being led by Steve Troost, campus planner in IPF, and Barb Kranz, assistant provost with Institutional Planning and Space Management.
In addition to MSU's 5,300-acre East Lansing campus, the university has land holdings across Michigan that total more than 20,700 acres.
You can view the details of MSU's existing Facilities and Land Use Plan including maps of protected green space, motorized and non-motorized mobility plans, and more.
