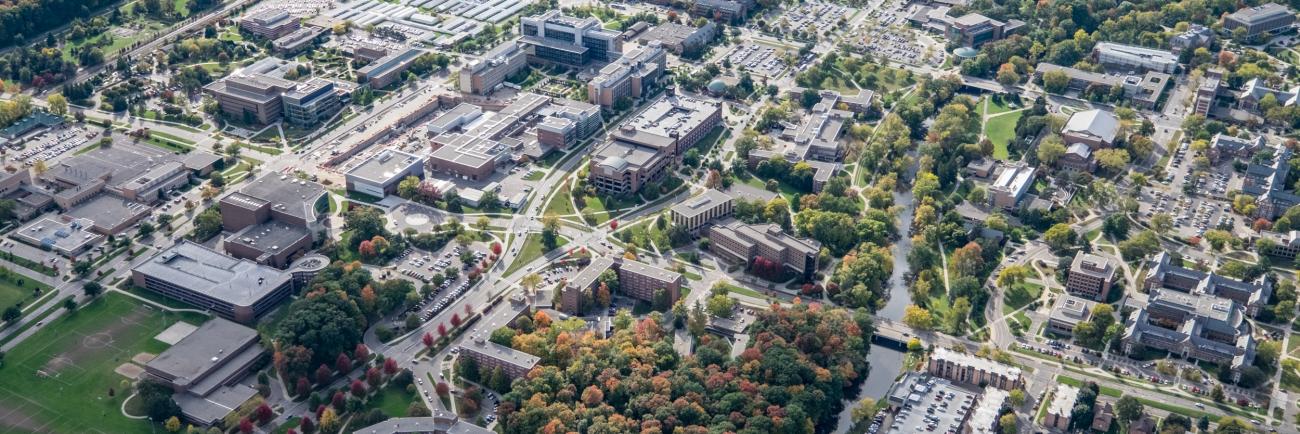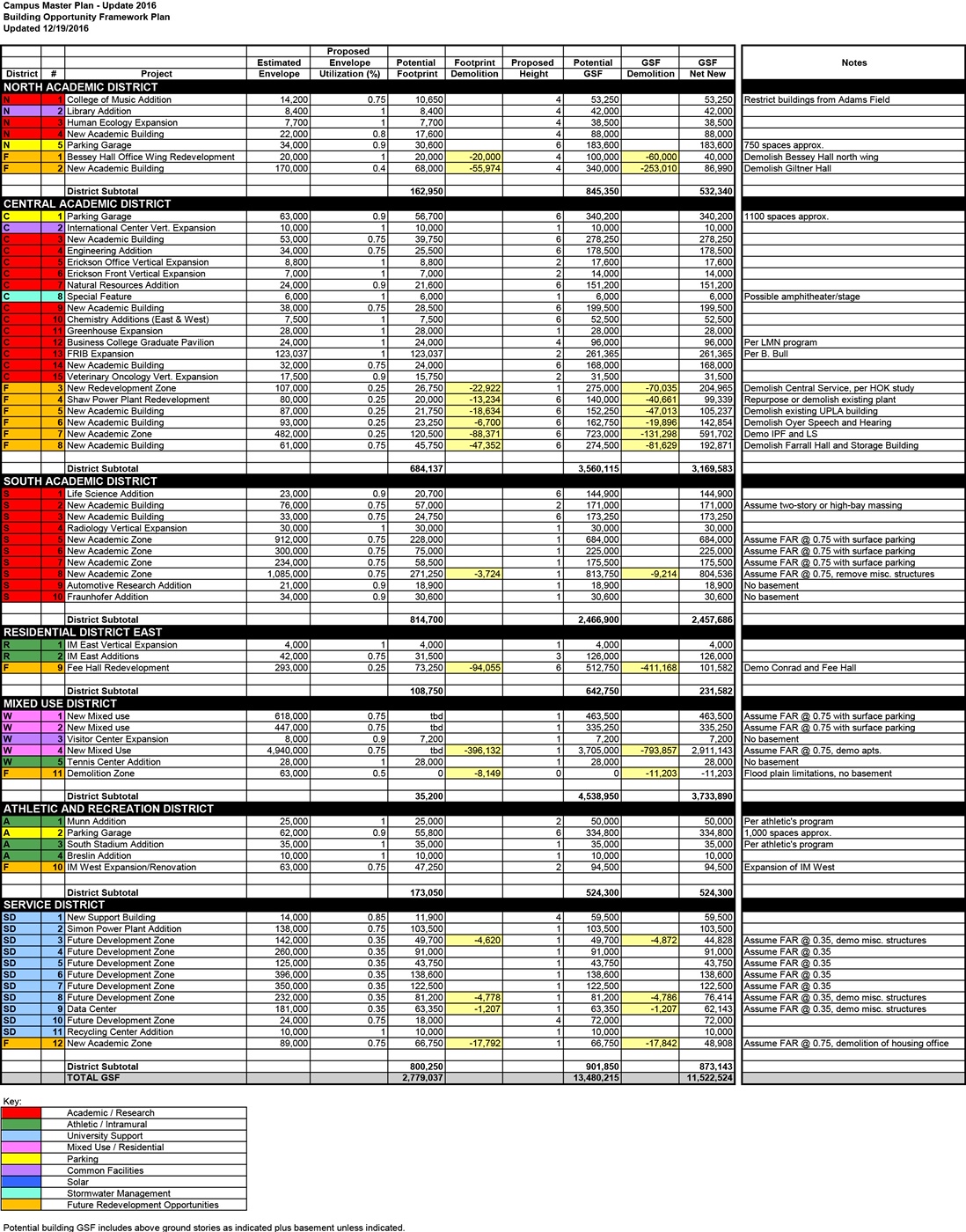Campus Planning Principles

The University is committed to a comprehensive and continuous land use planning process that results in a flexible framework to guide future decision making. The University will consider the use of resources from environmental, regulatory, operational, economic, historic, and cultural perspectives in support of its teaching/learning, research, and outreach mission.
The following planning principles, last updated in 2017, will guide future planning for, and development on, the Michigan State University campus. The principles are organized in the following categories: General Principles, Land Use and Facilities, Environmental Sustainability, Open Space, Parking, Circulation, and Utility Infrastructure.
General Principles
- Arrange campus buildings, open space, circulation and utility systems to:
- establish positive interactions among academic, research, outreach, cultural, and operational activities;
- protect and strengthen the campus as a living-learning resource integral to the University’s mission;
- protect and enhance campus beauty;
- enhance environmental stewardship;
- minimize energy impacts and increase/retain energy efficiencies; and
- optimize safety and facilitate risk management.
Planning principles related to land use and facilities
- Organize the campus in logical districts of compatible land uses.
- Implement compact campus development to achieve the following benefits:
- preserve and protect existing natural areas and systems to support teaching and research;
- conserve land and maximize land productivity;
- protect contiguous agricultural teaching and research land;
- encourage social interactions and vitality;
- encourage collaboration, partnering, and interdisciplinary connections;
- reinforce ties between research and undergraduate teaching;
- control utility, transportation, parking, and infrastructure costs;
- enhance functional efficiencies;
- maximize efficient energy use; and,
- minimize utility distribution extensions, which are inefficient and costly to maintain.
- Provide intramural recreation fields in locations that balance accessibility for both on- and off-campus participants.
- Protect and enhance campus open space, providing an appropriate balance (qualitative and quantitative) to the built environment.
- Protect the land south of Mount Hope Road from development to support AgBio Research and the College of Agriculture and Natural Resources’ teaching, research, and outreach mission.
- Protect existing and future drinking water well locations in the Agricultural District in accordance with the Well Head Protection Plan.
- Favor reuse, renovation, and repurposing of existing buildings after carefully assessing programmatic alignment, functionality, long-term capital renewal (deferred maintenance), historic significance, location, energy efficiency, and replacement costs.
- Organize the arrangement and design of campus buildings and exterior spaces to encourage human interaction and to foster a sense of shared community among the University’s diverse population. This may include, for example, incorporating “transitional spaces” outside of classrooms for pre- and post-class collaboration and “blended spaces” where food service, study space, and general meeting resources coexist.
- Design new buildings and renovations to be architecturally compatible with the best features of existing adjacent buildings and to be harmonious with their contextual surroundings.
- Maximize flexibility in the design of new and renovated space to accommodate changing needs and functions over time.
- Recognize historically significant aspects of the campus and the heritage of the campus as a park and as a living and learning laboratory.
- Acknowledge that the campus is part of the larger surrounding community. Build compatible land use relationships and circulation patterns.
- Consolidate support service facilities into the Services District as defined by the University Zoning Ordinance.
- Organize land uses, facilities, and infrastructure to encourage physical activity.
Planning principles related to environmental sustainability
- Minimize environmental impacts and maximize resource conservation through prudent and compact land use, protecting sensitive environmental systems, and incorporating low-impact development guidelines.
- Minimize negative impacts to the water quality of the Red Cedar River Watershed; incorporate Best Management Practices for storm water.
- Acknowledge the intrinsic value of biodiversity and enhance natural system integrity by creating, restoring, and maintaining large-block natural areas and improving their interconnections.
- Provide a suite of transportation options that maximize the movement of people and minimize the movement of cars, thus reducing congestion, vehicle miles traveled, and greenhouse gas emissions.
- Continuously pursue building and utility systems that encourage renewable resource use and that decrease waste and hazardous materials.
- Recognize land use issues associated with climate vulnerability including storm water management, flooding, snow removal, temperature extremes, and storm intensity.
Planning principles related to open space
- Protect and extend the park-like character of the historic circle campus in order to reinforce and enhance the University’s distinctive physical identity.
- Enhance the landscape quality south of the Red Cedar River.
- Promote efficient land use that protects existing, and creates new, green space.
- Protect, maintain, and develop the campus as an arboretum to support the University’s teaching/learning, research, and outreach mission.
- Provide opportunities for academic and social interaction.
- Provide a variety of open spaces that accommodate the full range of outdoor activity, for example, large athletic fields to intimate spaces for personal reflection and meditation.
- Preserve and protect existing natural areas and enhance their interconnectivity.
- Integrate public art appropriate to surrounding context (excluding Natural Areas).
Planning principles related to parking
- Safely and efficiently meet the parking needs of faculty, staff, students, and visitors.
- Integrate parking facilities into the campus setting in an aesthetically pleasing manner consistent with its park-like setting.
- Utilize a variety of parking resources including surface lots, decks, and parking garages; emphasize parking on the campus perimeter.
- Provide conveniently located barrier-free spaces across campus.
- Reclaim surface lots for green space and future building sites when appropriate.
- Relocate parking that contributes to unsafe traffic, bicycle, and pedestrian conditions.
- Minimize the loss of open space for small inefficient surface parking lots.
- Connect the campus transit system to major parking facilities.
Planning principles related to circulation
- Emphasize personal safety in the circulation system’s planning and design.
- Design all roads as complete streets (designed and operated to enable safe, attractive, and comfortable access and travel for all legal users).
- Provide a safe, efficient, and effective transportation network that enhances the overall quality of life on the campus.
- Incorporate traffic-calming measures where appropriate.
- Plan and design for the following circulation priorities:
- pedestrians first;
- bicycles and other forms of non-motorized transportation second;
- mass transit and service vehicles third; and,
- private vehicles last.
- Design for the safety of persons with disabilities in accordance with the Americans with Disability Act.
- Reduce private vehicular traffic in academic and residential districts.
- Effectively integrate with the regional transportation system.
- Establish a coordinated bicycle system including bike lanes within roadways, dedicated pathways and/or shared-use pathways, and convenient and appropriately sized storage facilities where appropriate.
- Enable an effective and efficient mass transit system including developing residential neighborhood transit centers to gain transit efficiencies.
Planning principles related to utility infrastructure
- Develop campus buildings and infrastructure to foster energy conservation.
- Use centralized utility systems wherever feasible to maximize production efficiencies and to minimize life-cycle operational costs.
- Establish consolidated distribution corridors that co-locate utilities and accommodate maintenance with minimal campus disruptions.
- Provide adequate protection and security for critical system components including electric, steam, chilled water, potable water, existing and future water wells, fiber, and natural gas.
- Provide redundancy for steam, electric, water, and communication utilities.
- Enable resource conservation and management through appropriate system design and controls.
- Prepare for developing technologies and their integration into the campus infrastructure.
- Implement practices, install systems, and develop procedures that prolong the capacity of the power plant, increase reliability, protect health and wellness, reduce greenhouse gas emissions, while managing affordability.
University Facilities and Land Use Plan
Facilities and Land Use Plan
(1.8 MB)
100-Year Flood Plan
(373.05 KB)
Building Framework
(368.7 KB)
Building Opportunity Framework
(388.37 KB)
Major Redevelopment Opportunities
(313.11 KB)
Motorized Circulation Framework
(336.04 KB)
Non-Motorized Circulation Framework
(189.81 KB)
Open Space Framework
(366.27 KB)
Protected Green Space
(339.79 KB)
Residential Neighborhoods Landscape Framework
(334.88 KB)
Zoning Districts Full Campus
(308.04 KB)

