Facilities Focus - October 2019 - Volume 6

IPF Communications
October 7, 2019
SUBSCRIBE TO GET THE FACILITIES FOCUS NEWSLETTER DELIVERED TO YOUR INBOX!
. . . . . . . . . . . . . . . . . . . . . . . . . . . . . . . . . . . . . . . . .
In this issue...
- Construction Junction
- Board of Trustees upcoming agendas
- Business College Complex – Eppley Center – student support, capital renewal and building envelope
- Strategic academic development – STEM teaching, learning and interdisciplinary research facilities
- Wonders Hall – teaching, learning and student support renovations
- Biological Safety Level-3 Research Laboratory
- T.B. Simon Power Plant - distribution bus reliability and expansion (phase one)
- T.B. Simon Power Plant - R.I.C.E. building original construction
- Veterinary Medical Center - A-wing - alterations to second floor locker room
- FRIB – High Rigidity Spectrometer (HRS) and Isotope Harvesting Experimental Vault
- Valuable information for our campus partners
- Stories from Team IPF
. . . . . . . . . . . . . . . . . . . . . . . . . . . . . . . . . . . . . . . . .
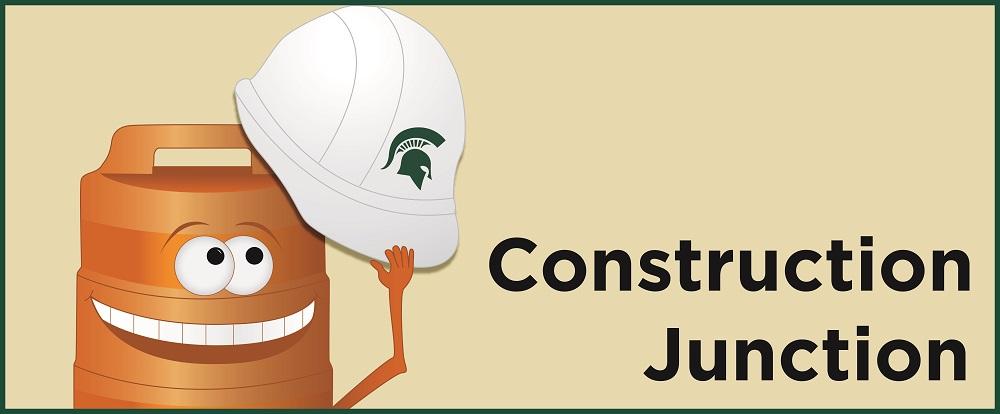
. . . . . . . . . . . . . . . . . . . . . . . . . . . . . . . . . . . . . . . . .
Board of Trustees upcoming agendas
October agenda
- No construction projects scheduled for Step 2 (Authorization to Proceed) or Step 3 (Bid and Contract Award) approval at this time.
December agenda
- For Step 2 (Authorization to Proceed)
- Business College Complex - capital renewal (CP18003)
. . . . . . . . . . . . . . . . . . . . . . . . . . . . . . . . . . . . . . . . .
Business College Complex - Eppley Center - student support, capital renewal and building envelope (CP18003)
Background:
- The Eppley Center was originally constructed in 1961. Its mechanical systems are at the end of their useful life and can no longer be operated or maintained efficiently. Replacement will result in better air distribution, occupant comfort and energy savings.
- Completion of the Edward J. Minskoff Pavilion has resulted in vacated space in the Eppley Center, giving the College the opportunity to realign and consolidate student support services on the first and second floors, bringing together undergraduate advising and related services in one cohesive location and in proximity to other student focused space and programs in the Pavilion.
- Planning is also requested for replacement of the exterior stone panels and windows of the Eppley Center. The current exterior does not compliment the newly built Pavilion, and there is interest among donors to achieve a more unified physical presence for the College of Business.
- While these proposed projects can stand-alone, there are benefits to coordination including construction mobilization, design integration, project delivery and minimization of disruption to the College.
Project scope:
- Replacement of HVAC systems including air handling equipment and duct work for the entire Eppley Center including variable frequency drive, new motors and fans for all variable air volume boxes at selected locations.
- Update of life safety systems including fire alarm and fire suppression.
- Abatement of asbestos.
- Replacement of ceilings and light fixtures with LED fixtures.
- First and second floor renovations will include:
- Demolition and construction of new advising offices and associated support spaces and computer labs.
- Installation of new flooring, power, data, painting and furniture.
- Replacement of the exterior stone panels and windows to provide a more unified physical presence for the Eppley Center within the context of the north and pavilion additions.
Impacts:
- Relocation of people and programs from the Eppley Center will be required for the HVAC, exterior stone panel and window replacement portions of the project.
Schedule:
- Construction start: TBD
- Ready for use: TBD
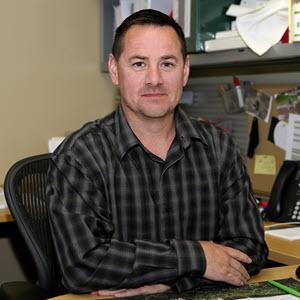
For comments, questions or concerns, contact project manager, Tony Rhodes, (517) 432-7104 or rhodesa1@msu.edu
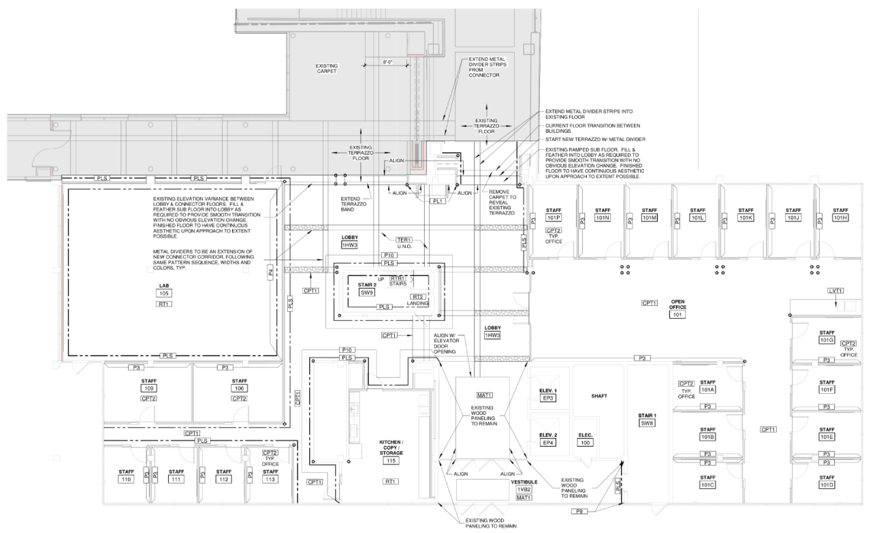
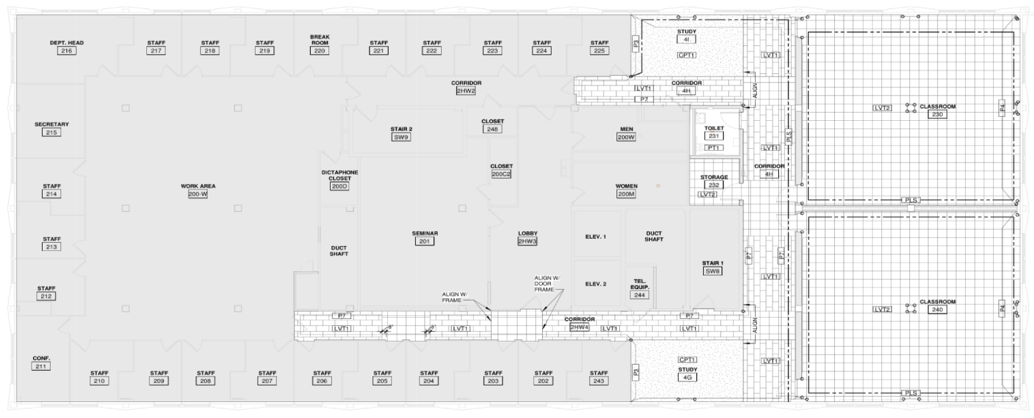
. . . . . . . . . . . . . . . . . . . . . . . . . . . . . . . . . . . . . . . . .
Strategic academic development - STEM teaching, learning and interdisciplinary research facilities (CP17133) - update
- Project milestones:
- Mass timber erection on South STEM is complete, concrete floors are now being installed on the second and third floors.
- Mass timber on North STEM is in progress.
- Overhead mechanical, electrical and plumbing systems are being installed in South STEM.
- Power washing the interior of the old Power Plant is ongoing.
- Impact updates:
- Construction traffic will continue through November 2020.
- Coordination of construction during football season has gone well. No significant traffic impacts have been observed.
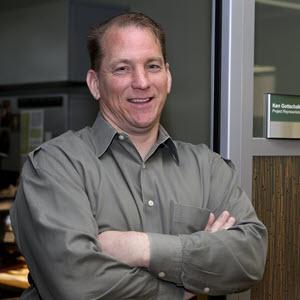
For comments, questions or concerns, contact project manager, Ken Gottschalk, (517) 353-7234 or gottsc20@msu.edu
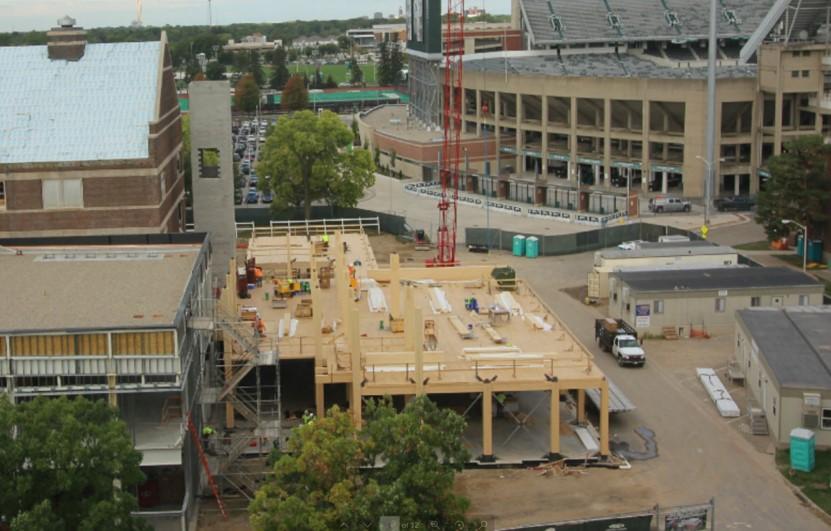
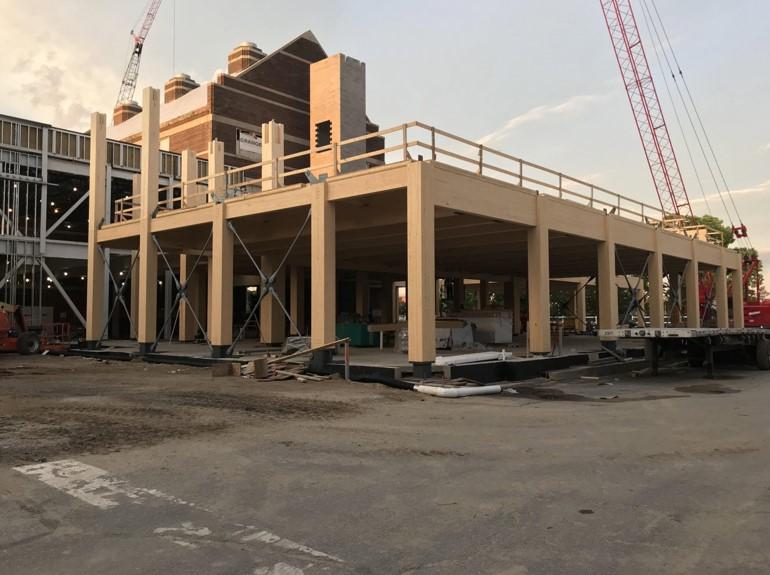
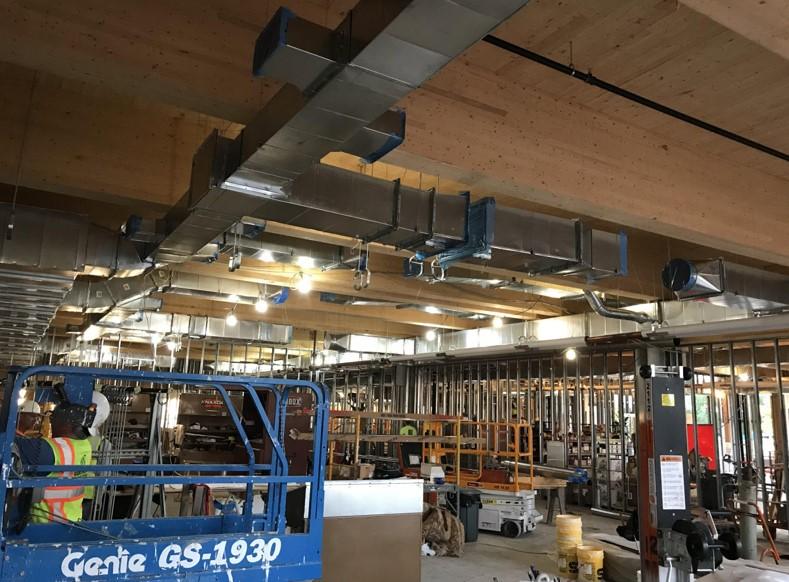
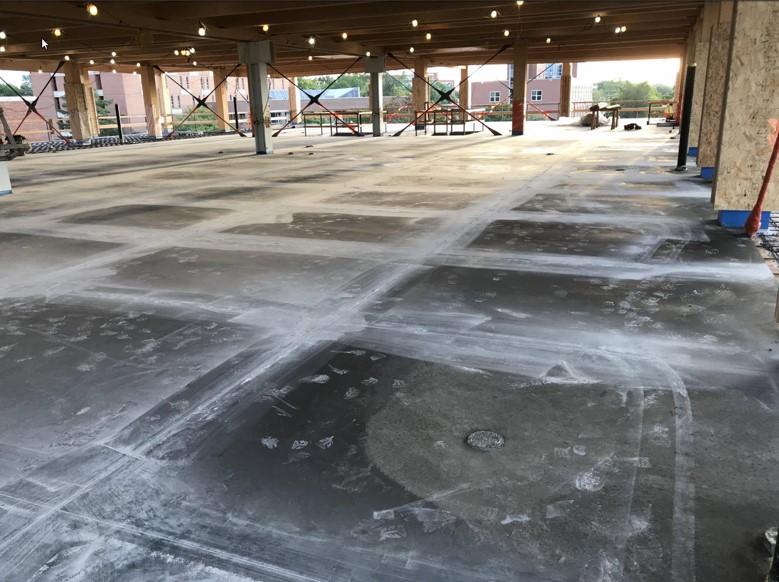
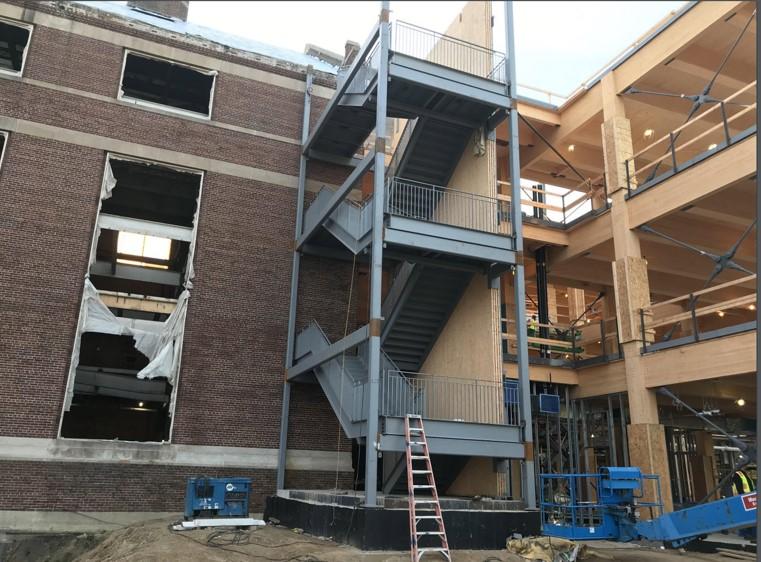
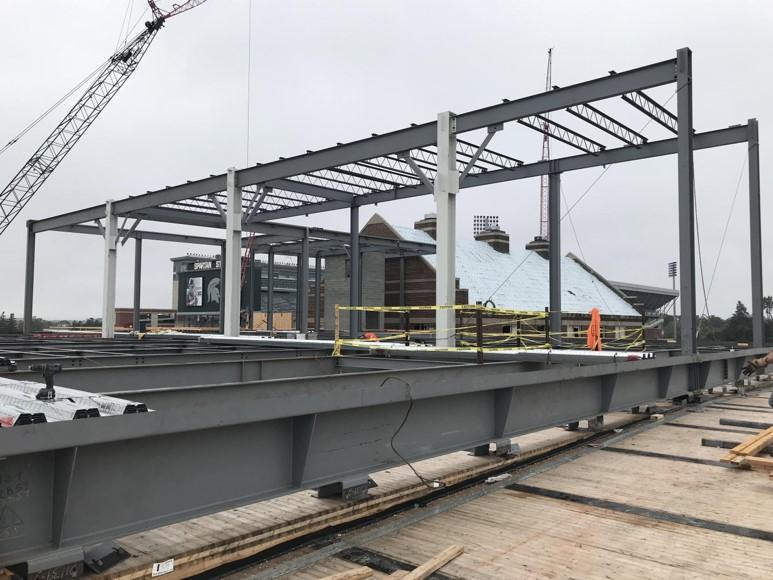
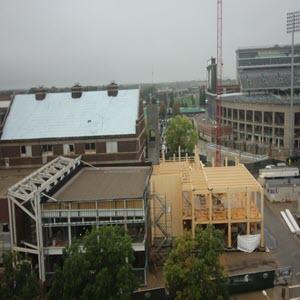
Project webcam link.
. . . . . . . . . . . . . . . . . . . . . . . . . . . . . . . . . . . . . . . . .
Wonders Hall - teaching, learning and student support renovations (CP17151) - update
- Project milestones:
- Drywall installation on the second floor is nearing completion.
- Painting and flooring installation in second floor core area will commence mid-October.
- New fire alarm and fire suppression lines have been installed and are complete throughout the living wings and basement.
- New domestic hot and cold-water mains have been installed and are complete in the basement.
- Impact updates:
- Continued temporary egress route detours.
- Continued construction noise.
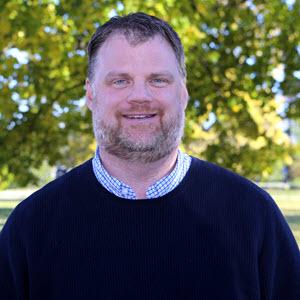
For comments, questions or concerns, contact project manager, Matt Postma, (517) 353-9223 or postmama@msu.edu
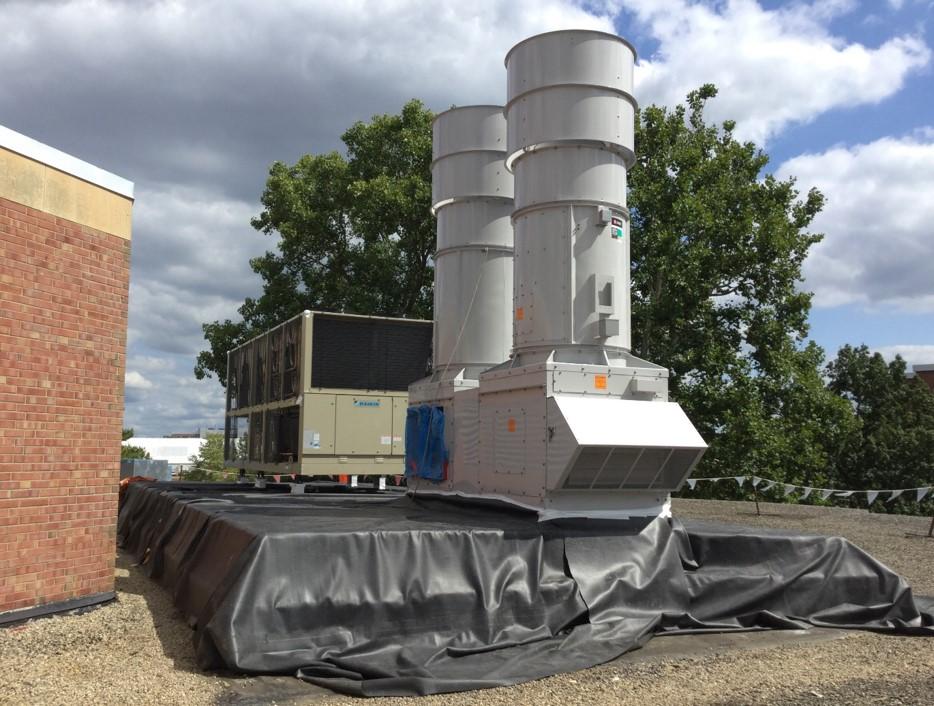
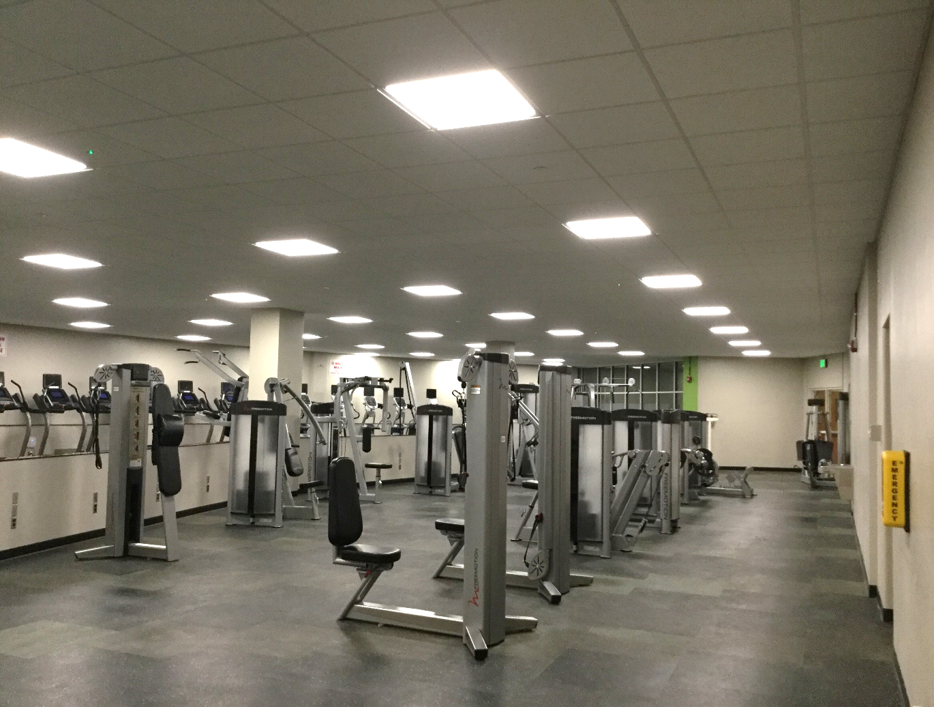
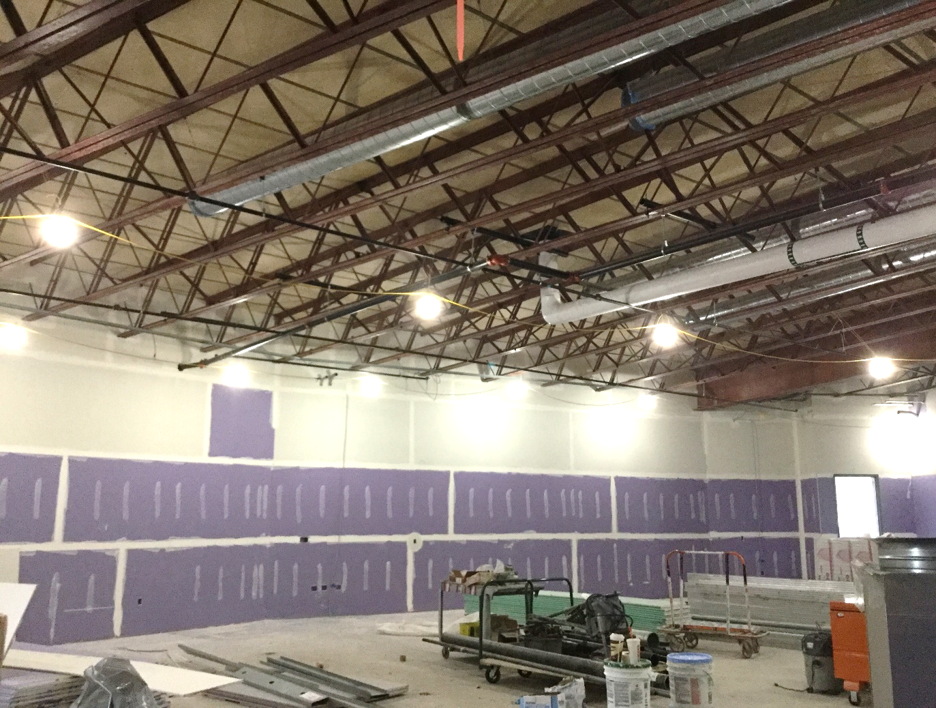
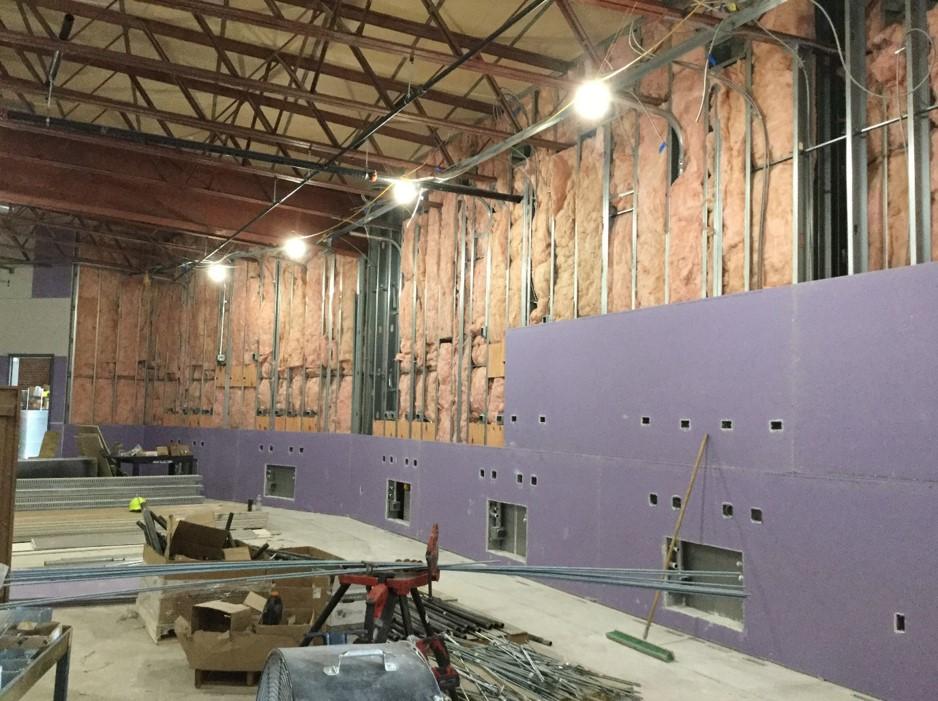
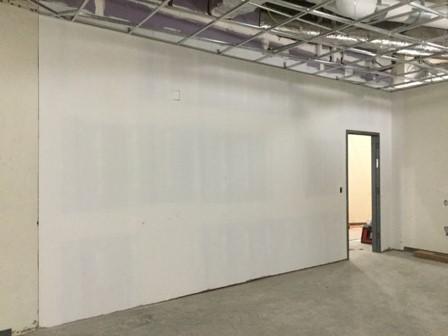
. . . . . . . . . . . . . . . . . . . . . . . . . . . . . . . . . . . . . . . . .
Biological Safety Level 3 Research Laboratory (CP18191) - update
- Project milestones:
- Existing HVAC ductwork, doors and frames have been removed
- Block walls have been removed to enlarge lab space
- Impact updates:
- Parking will be impacted near the end of October while a crane is used to place structural steel.

For comments, questions or concerns, contact project manager, Alan Vanderstelt, (517) 643-6763 or vande832@msu.edu
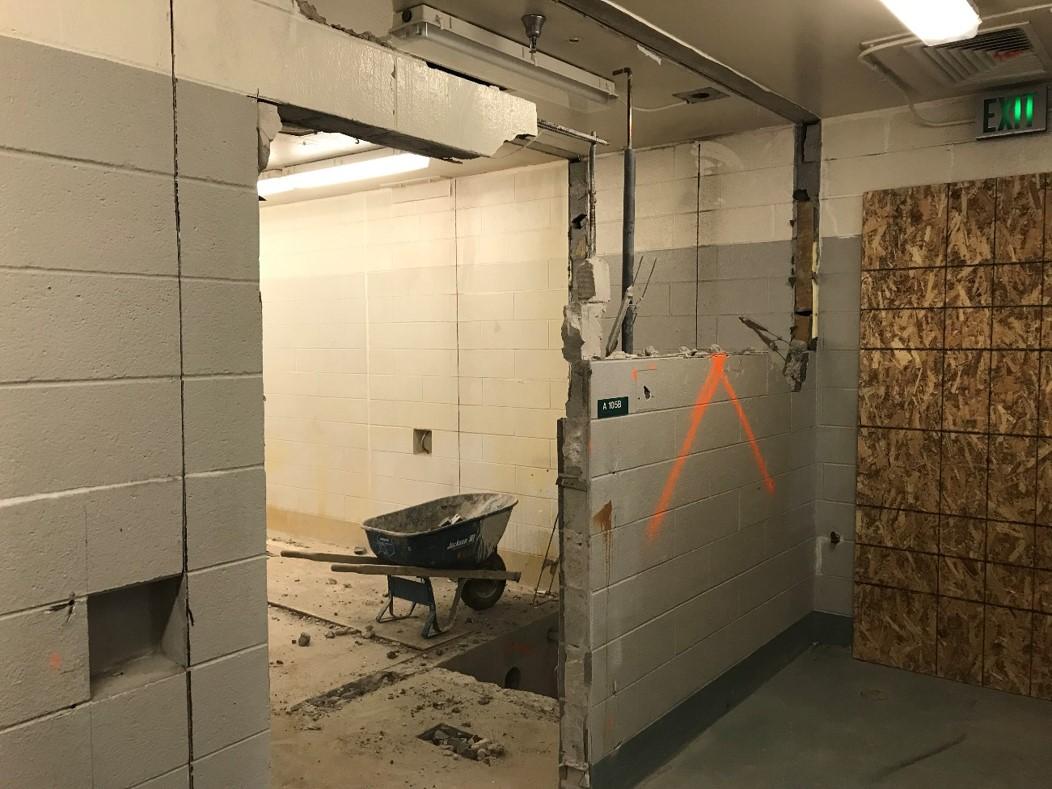
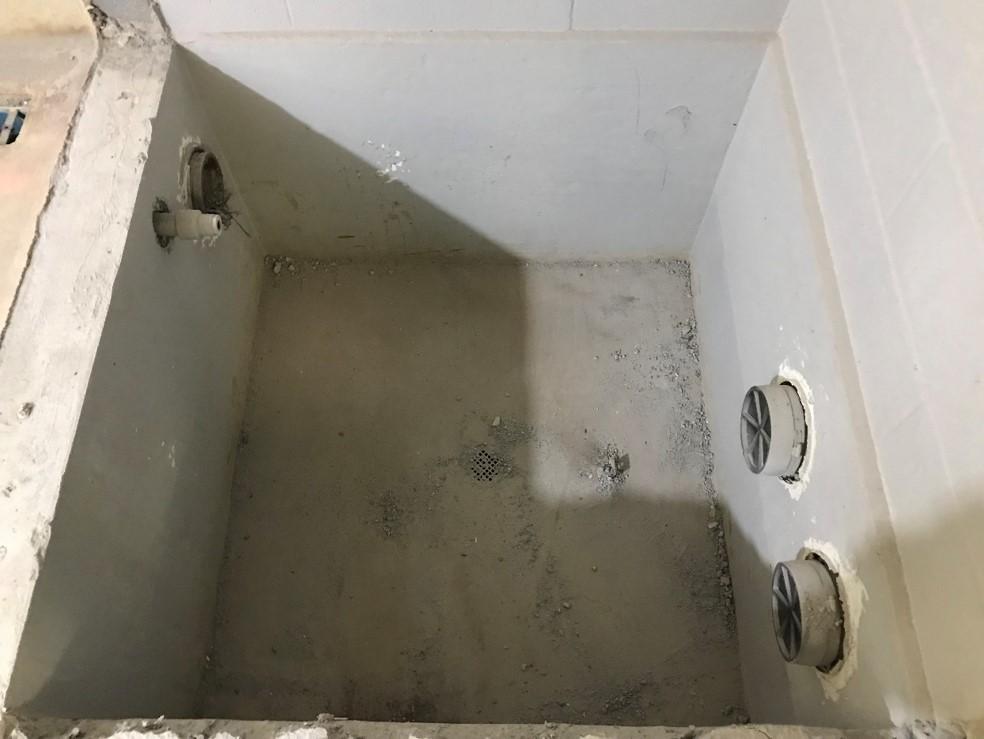
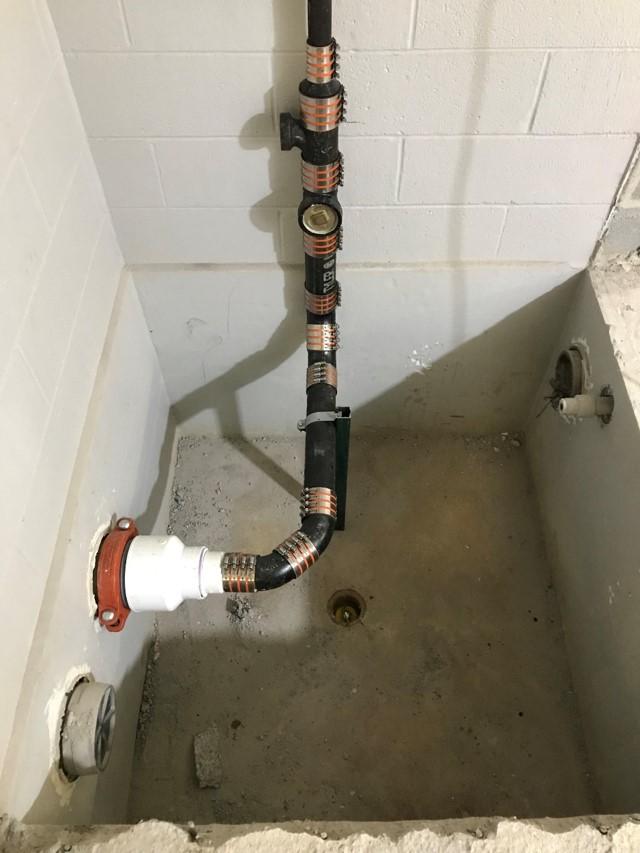

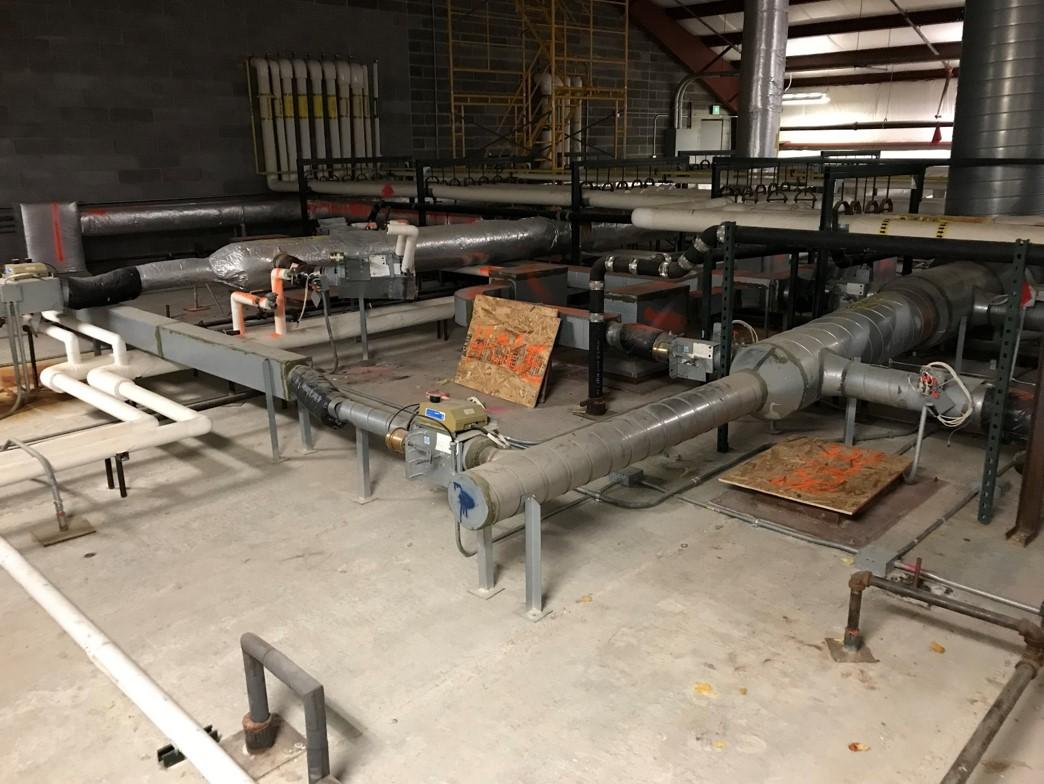
. . . . . . . . . . . . . . . . . . . . . . . . . . . . . . . . . . . . . . . . .
T.B. Simon Power Plant - distribution bus reliability and expansion (phase one) (CP18033) - update
- Project milestones:
- Medium-voltage switchgear for power distribution busses 1, 2 and 3 have been delivered to the T.B. Simon Power Plant.
- Impact updates:
- First opportunity for upgrade of bus 1 will occur in December; work must be performed when classes are not in session.
- Bus 3 installation is scheduled for spring break 2020, with bus 2 scheduled for summer 2020.
- While work occurs, no power outages are anticipated.
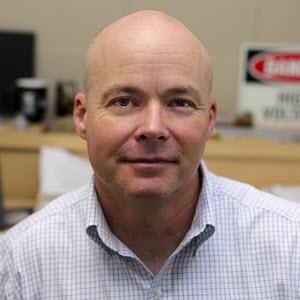
For comments, questions or concerns, contact project manager, Ken Beach, (517) 355-6493 or beachken@msu.edu
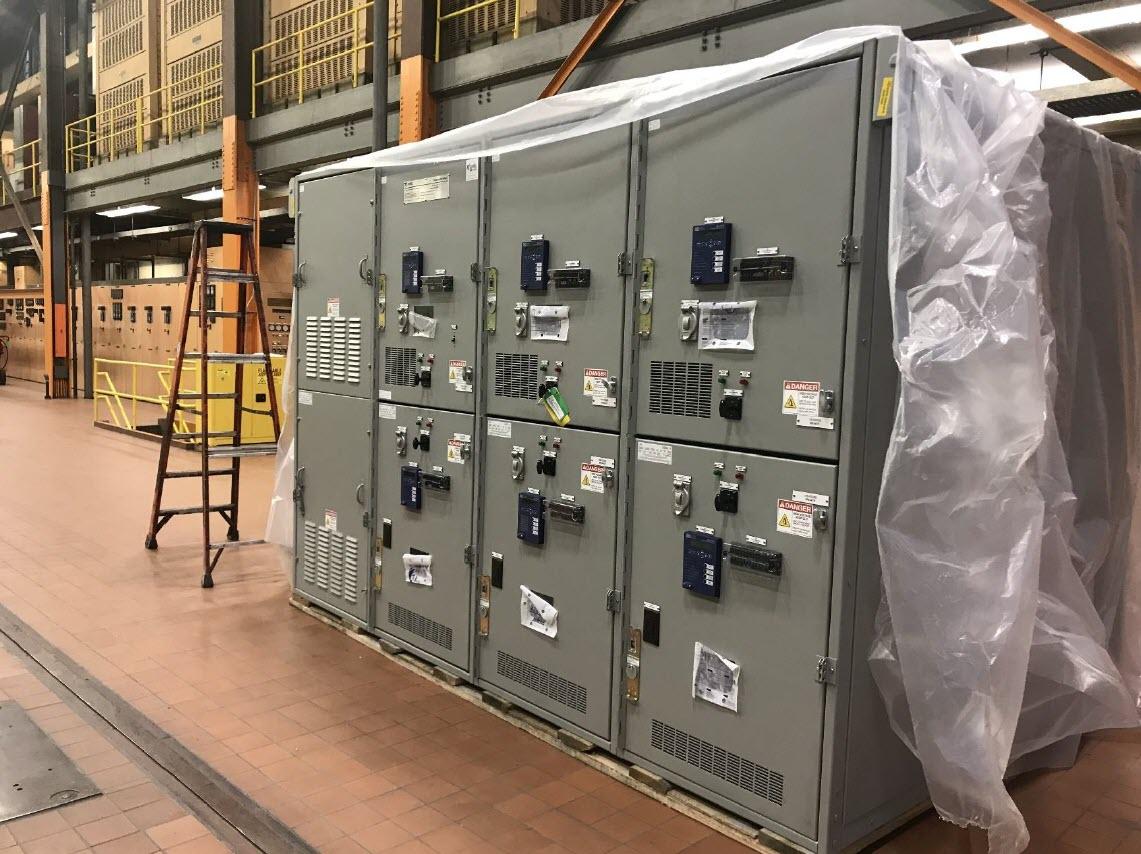
. . . . . . . . . . . . . . . . . . . . . . . . . . . . . . . . . . . . . . . . .
T.B. Simon Power Plant - R.I.C.E. building original construction (CP17197) - update
- Project milestones:
- Site preparation and auger cast pile foundations installation are complete.
- Underground electrical and utilities installations are in progress, with building and equipment foundation to follow.
- Impact updates:
- Impacts to campus traffic are limited to Service Road site access with activities restricted to the Power Plant site.
- There are no planned electrical outages required during interconnections.
- Lot 87 (Power Plant west) is being utilized for equipment staging.
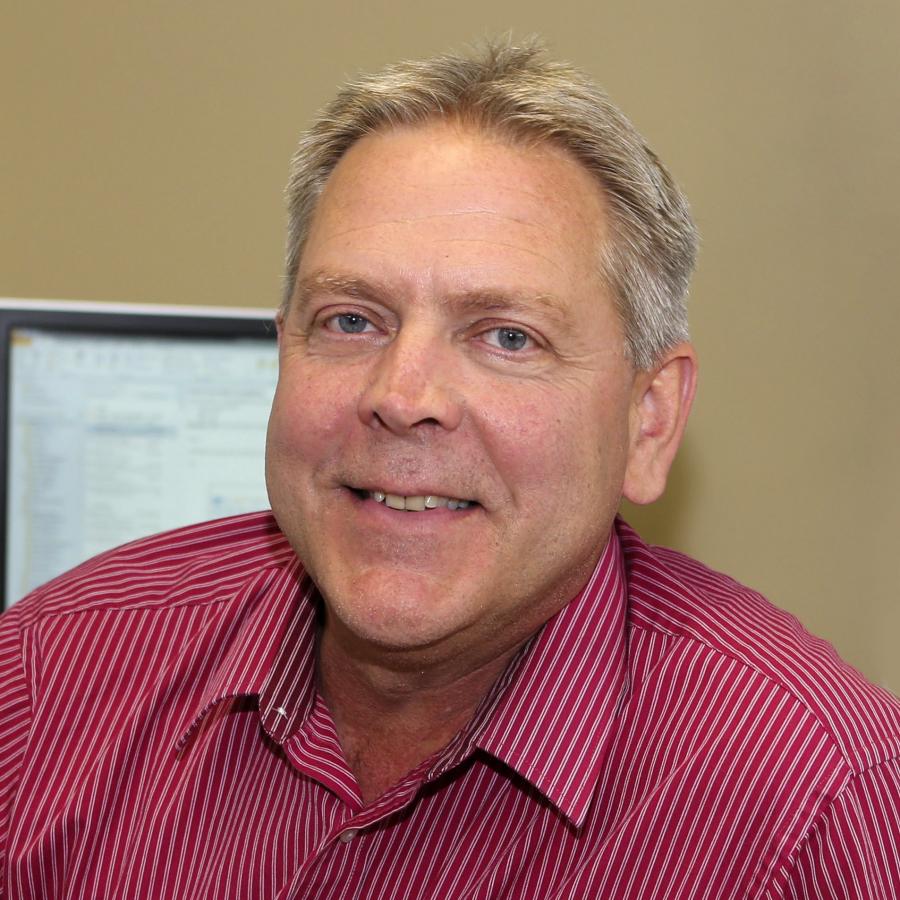
For comments, questions or concerns, contact project manager, Chris Barnes, at (517) 355-1628 or barne137@msu.edu
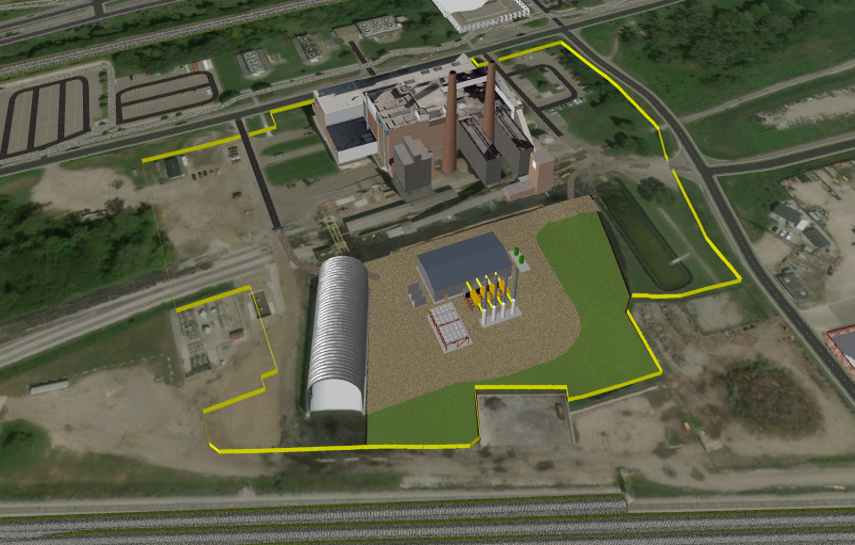
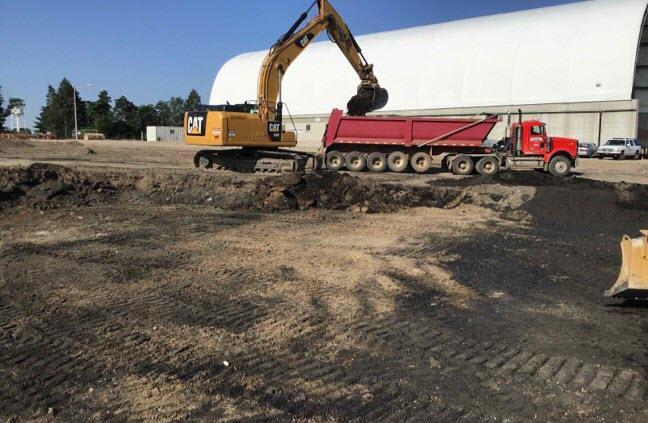
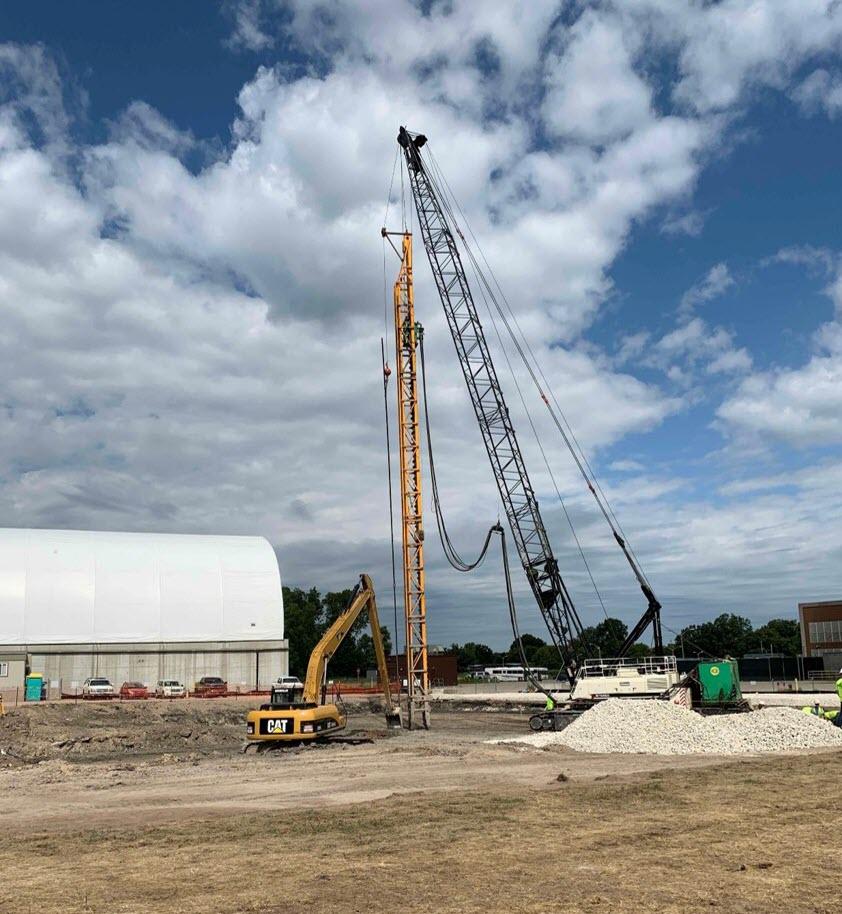
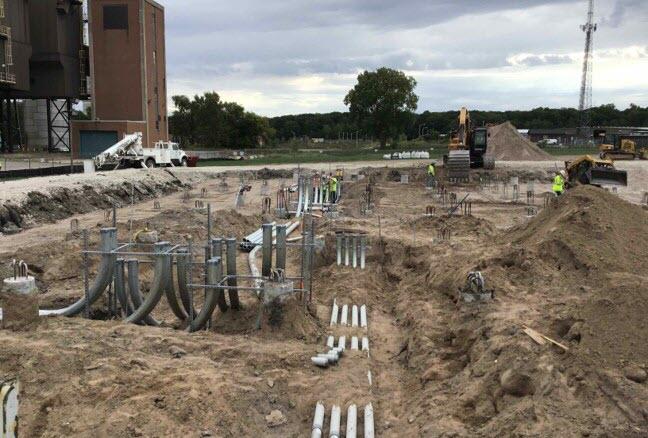
. . . . . . . . . . . . . . . . . . . . . . . . . . . . . . . . . . . . . . . . .
Veterinary Medical Center - A-Wing - second floor locker room (CP18080) - wrap up
- Project accomplishments:
-
A comprehensive renovation of the student locker rooms to accommodate operational changes.
-
Increase of capacity for up to 250 students.
-
Spaces were significantly upgraded, incorporating modern functionality and realignment to better fit changing needs.
-
Project was completed over the summer break and is now in use by students.
-
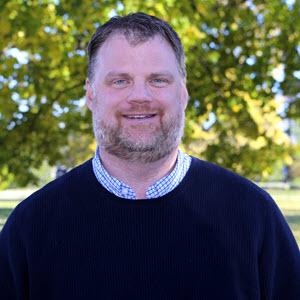
For comments, questions or concerns, contact project manager, Matt Postma, (517) 353-9223 or postmama@msu.edu
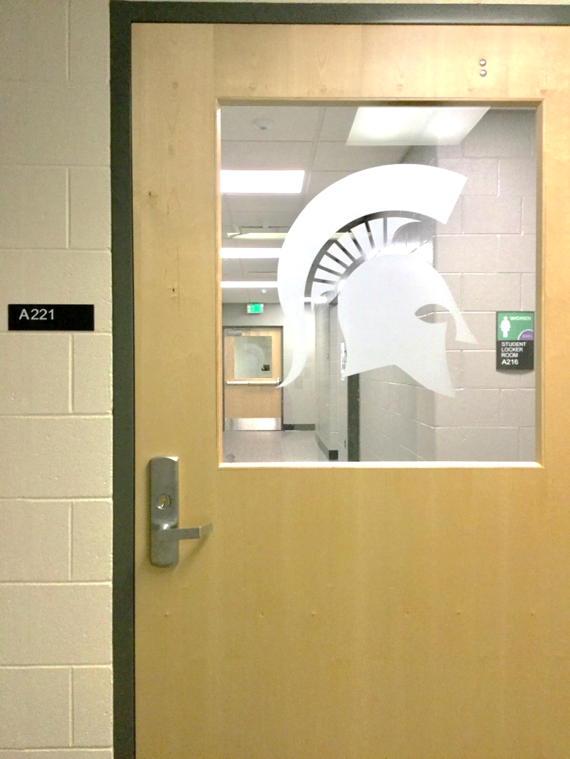
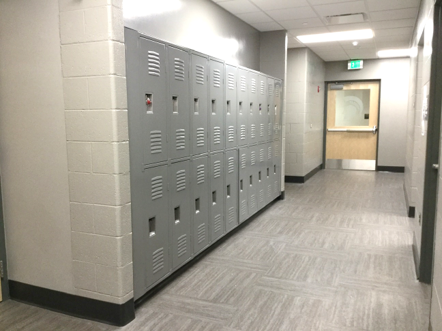
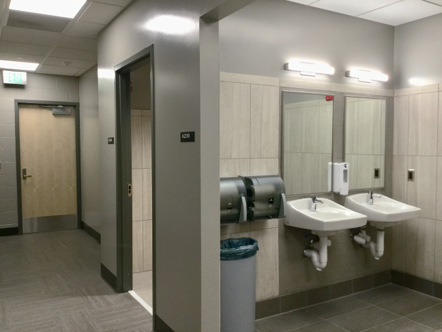
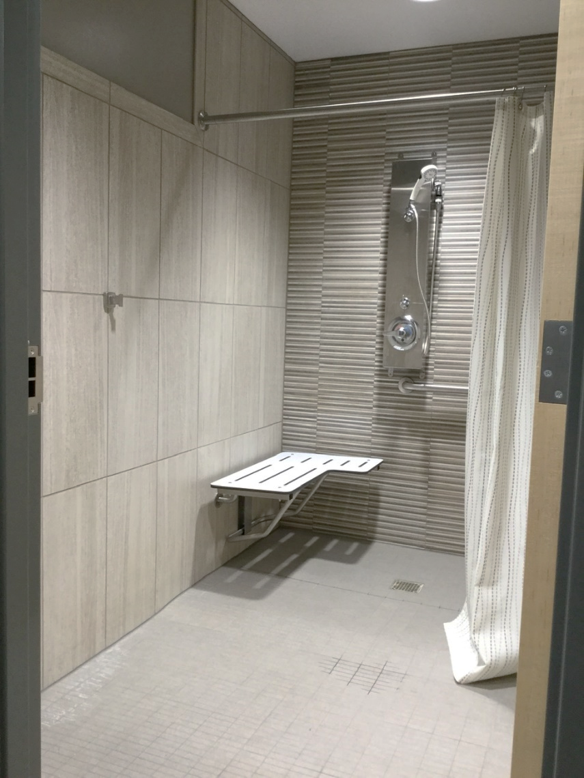
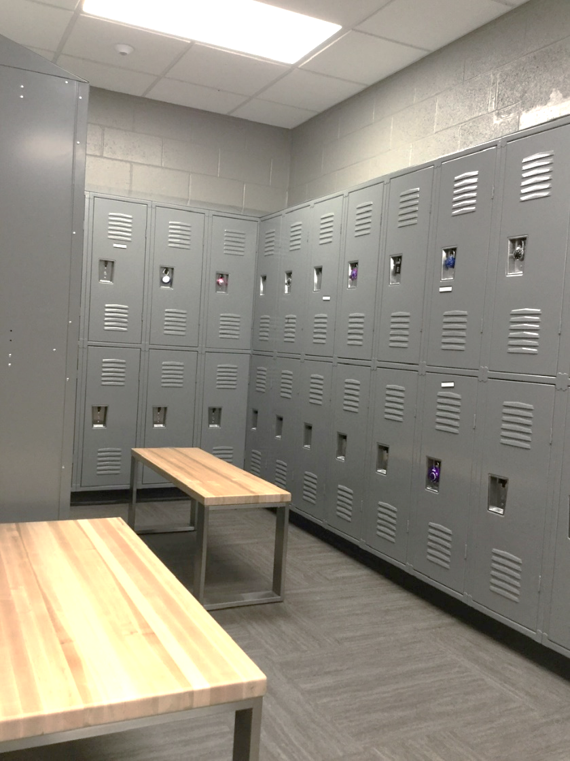
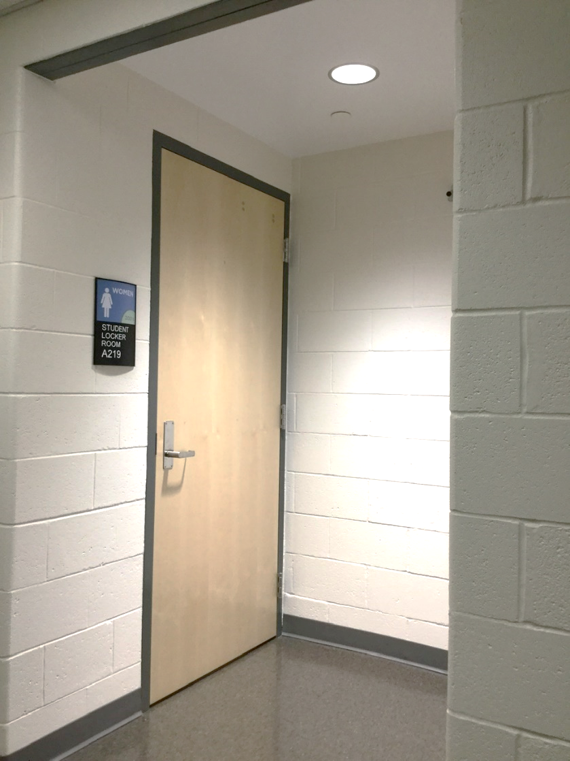
. . . . . . . . . . . . . . . . . . . . . . . . . . . . . . . . . . . . . . . . .
FRIB - High Rigidity Spectrometer (HRS) (CP16108) - update
- Project milestones:
- Mechanical, electrical and plumbing (MEP) Building Information Modeling (BIM) is complete.
- Completion of cast-in-place shielding walls and foundations, structural steel and fireproofing installation.
- Overhead MEP installations; and structural painting are 40% complete.
- On schedule for substantial completion in December.
- Impact updates:
- Continued construction noise.

For comments, questions or concerns, contact project manager, Todd Elkin, (517) 908-7749 or elkin@frib.msu.edu
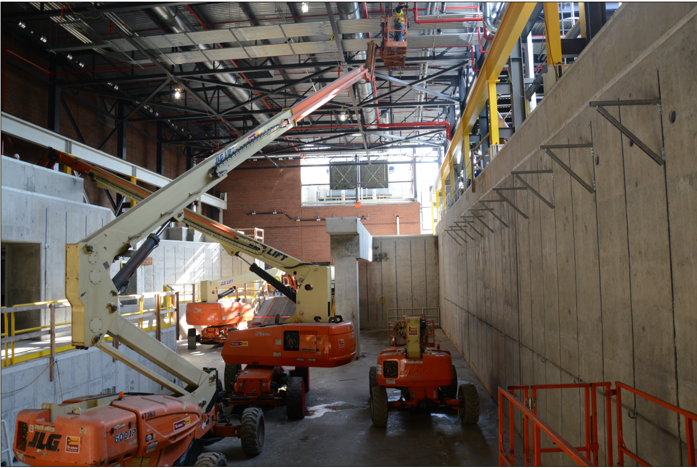
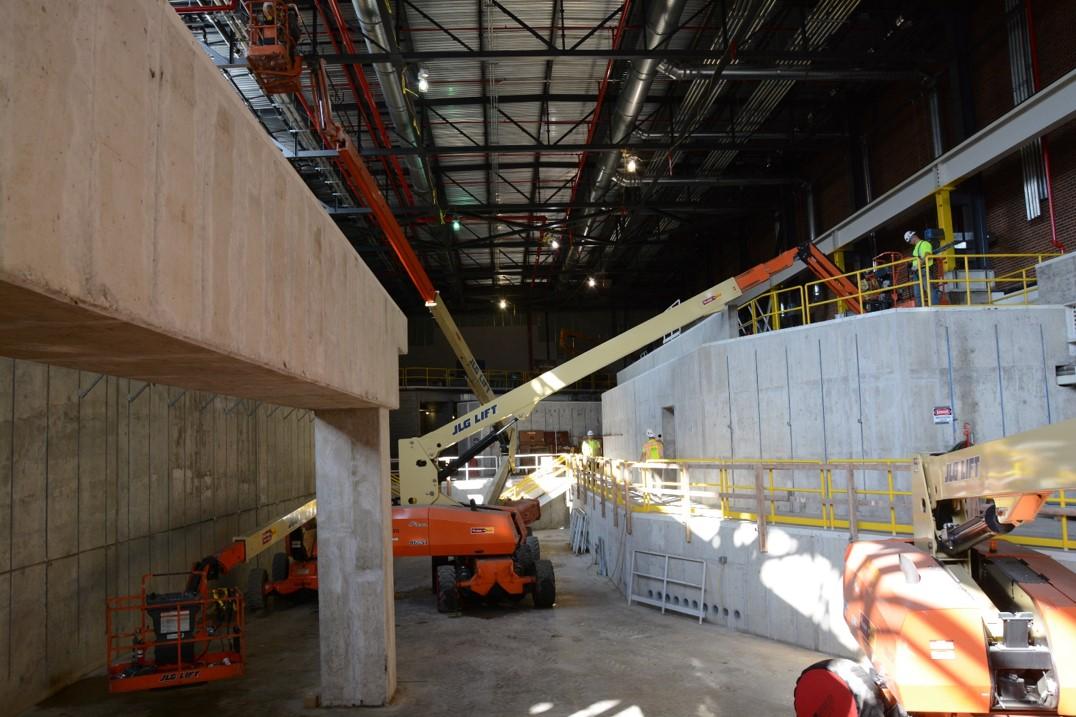
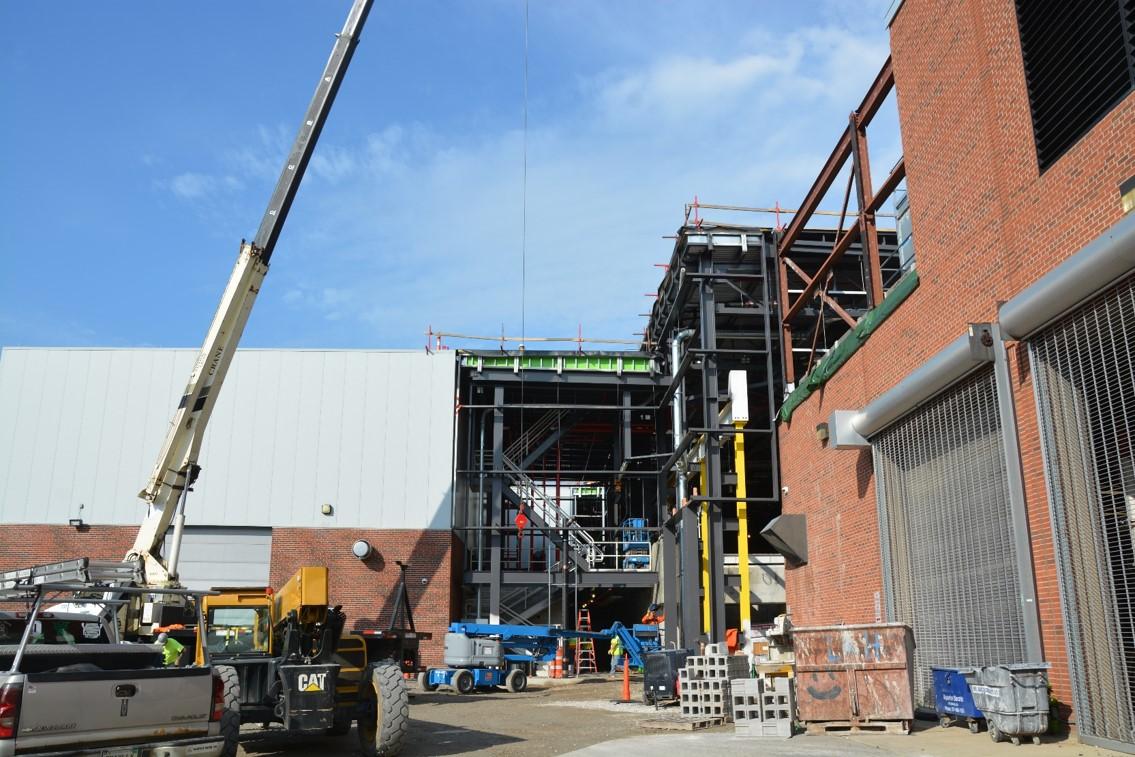
. . . . . . . . . . . . . . . . . . . . . . . . . . . . . . . . . . . . . . . . .

. . . . . . . . . . . . . . . . . . . . . . . . . . . . . . . . . . . . . . . . .
Volunteers needed for Red Cedar Riverbank Restoration Project
Volunteers are needed to help with the restoration of the portion of the Red Cedar riverbank that runs along the walking and biking path between the Beal Street Bridge and Spartan Stadium.
The event runs from 9 a.m. to 3 p.m. on both Thursday, Oct. 10 and Friday, Oct. 11 (volunteers can come and go as your schedule allows). Volunteers will meet at the riverbank construction site by the Beal Street Bridge (near the Sparty statue). Please dress appropriate for weather conditions.
. . . . . . . . . . . . . . . . . . . . . . . . . . . . . . . . . . . . . . . . .
Notice for researchers: water system changes are coming
MSU’s new Water Treatment Plant and Water Tower are expected to begin supplying water to north campus as early as December.
The treatment facility will remove iron and manganese to improve the water’s aesthetics; the general water chemistry will not change significantly. However, we strongly encourage you to discuss with faculty and staff members in your college or department who use campus water for research projects how the changeover could affect them. For example, research that requires very high-quality water would already have polishing systems in place to remove unwanted materials from the water. Removing some of the minerals at the Water Treatment Plant should make polishing systems work better, but will most likely not eliminate the need for them. We will perform multiple water chemistry tests that will be available before campus distribution begins.
If you have any questions or would like more details about the upcoming water system changes, please contact Infrastructure Planning and Facilities at ipf.communications@msu.edu. If desired, a representative from IPF can be available to discuss the water system changes in detail with your department staff. Additionally, Mike Tracy, IPF water system engineer, can be reached directly at (517) 355-3314.
. . . . . . . . . . . . . . . . . . . . . . . . . . . . . . . . . . . . . . . . .
Be heat smart!
With autumn upon us, cooler temperatures are not far away. IPF encourages reduction of energy use through efficient building heating. During the cold season, most MSU buildings are heated to 69 degrees during occupied hours.
Here are some tips to stay comfortable and use energy efficiently in campus offices:
- Check the thermostat: Make sure there are no heat-producing appliances or equipment nearby to disrupt the temperature sensor.
- Time for a change: Rearrange work areas to lessen exposure to cold areas and drafts. Keep books, boxes and furniture from blocking the registers.
- Get out the sweaters: An extra layer will help with keeping warm. Scarves and shawls work, too.
- Focus on feet: Wear warm socks and footwear.
- Cover the window air conditioner: Prevent cold air from coming in by using an interior cover.
Practicing smart cold-season behaviors helps the university save on heating costs and is an easy way to help MSU achieve its sustainability mission.
Watch for more information about use of space heaters on campus, next month.
. . . . . . . . . . . . . . . . . . . . . . . . . . . . . . . . . . . . . . . . .
Promapp process documentation tool training
Promapp is a process documentation tool, spearheaded by IPF, that can:
- improve process clarity and collaboration,
- reduce duplication of work,
- improve employee training,
- and make multi-media job aids more accessible and reliable.
Learn the value of business process management, the basics of process mapping and how to create and maintain processes in the Promapp system.
This course consists of two classes which are required for gaining access to create content in Promapp.
November:
Part 1: Create a Process
- Tuesday, Nov. 5, 10 a.m. - noon
- IPF Conference Room 29D (Custodial Training Room)
Part 2: Write a Process
- Wednesday, Nov. 13, 1 - 3 p.m.
- IPF Conference Room 27 (Computer Training Room)
December:
Part 1: Create a Process
- Wednesday, Dec. 11, 1 - 3 p.m.
- IPF Conference Room 29D (Custodial Training Room)
Part 2: Write a Process
- Tuesday, Dec. 17, 10 a.m. - noon
- IPF Conference Room 27 (Computer Training Room)
Class size limit: 18
To register, email ipf.promapp@msu.edu
. . . . . . . . . . . . . . . . . . . . . . . . . . . . . . . . . . . . . . . . .

. . . . . . . . . . . . . . . . . . . . . . . . . . . . . . . . . . . . . . . . .
Celebrating Sustainability Month
October is Sustainability Month at MSU. To celebrate, the Office of Sustainability, Health4U Program and the WorkLife Office are hosting sustainability walks throughout the fall that will showcase the ways in which sustainability is embedded within MSU's campus, curriculum, culture and community. Walks will feature student projects, green buildings, renewable energy, sustainable food and freshwater protection. Walks are held Thursdays from 12 – 12:50 p.m. Suggest future topics at ideas.msu.edu.
Visit tiny.cc/GoGreenWalk (case sensitive) to register and for more details on starting locations.
Schedule:
| Date | Featured topic | Starting location |
| Oct. 10 | Greening Athletics | Breslin |
| Oct. 17 | Designing for Sustainable Buildings | Shaw Hall |
| Oct. 24 | Sustainable Farming and Foods | 1855 Place |
. . . . . . . . . . . . . . . . . . . . . . . . . . . . . . . . . . . . . . . . .

. . . . . . . . . . . . . . . . . . . . . . . . . . . . . . . . . . . . . . . . .
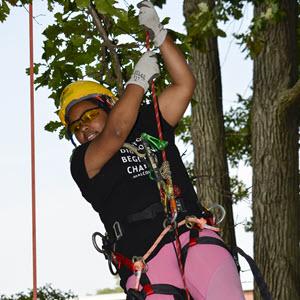
IPF arborists help students branch out
The south lawn of the IPF Building became the classroom on Sept. 10, as 44 students from Department of Horticulture instructor Marcus Duck’s HRT 213L Landscape Maintenance Field Laboratory classes took to the trees as part of workshops designed to help them develop an understanding and appreciation for safety and climbing techniques used in the care of large trees.
. . . . . . . . . . . . . . . . . . . . . . . . . . . . . . . . . . . . . . . . .
IPF receives funding to restore Red Cedar riverbanks
A living lab and place of relaxation to students, faculty, staff and surrounding communities, the Red Cedar River runs for three miles through campus and its beauty is easily seen by all passersby. But less obvious is how threatened the river is by erosion, something that IPF is working to change.
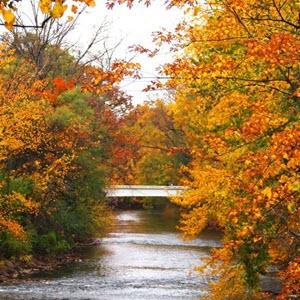
. . . . . . . . . . . . . . . . . . . . . . . . . . . . . . . . . . . . . . . . .
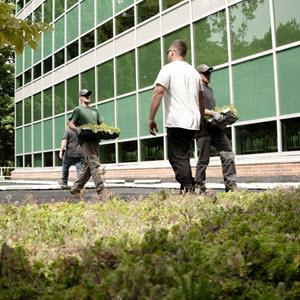
Library gets "green" roof
On Aug. 26, the MSU Library received the “green carpet” treatment on its southwestern roof, where 2,200 square feet of varieties of sedum, succulent plants that can withstand both drought and deluge, were installed.
. . . . . . . . . . . . . . . . . . . . . . . . . . . . . . . . . . . . . . . . .
Feedback
We welcome any comments, questions or suggestions on how we can improve communications with you, our campus partners.
Please forward your comments to the IPF Communications department at IPF.Communications@msu.edu
Thank you!
